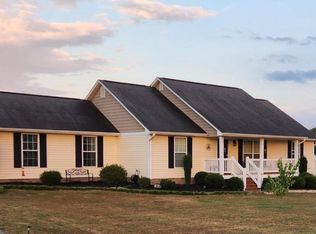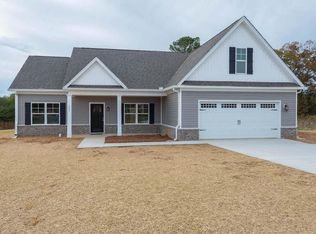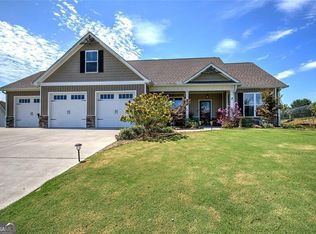Closed
$347,900
140 Joshua Way, Calhoun, GA 30701
3beds
1,564sqft
Single Family Residence, Residential
Built in 2010
1.61 Acres Lot
$353,800 Zestimate®
$222/sqft
$1,864 Estimated rent
Home value
$353,800
$290,000 - $432,000
$1,864/mo
Zestimate® history
Loading...
Owner options
Explore your selling options
What's special
Spacious open concept living room dining area and kitchen. Kitchen is equipped with stainless steel appliances, farmers sink, under cabinet lighting, sliding pullout under cabinet shelves and pantry storage. Fresh paint and flooring throughout and updated lighting in the main room.Large master bedroom has walk in closet and ensuite bathroom with separate soaking tub and shower. Other bedrooms are a great size and offer walk in closets. Fenced rear yard and new composite deck and pergola equipped with outdoor solar lighting for ambience, excellent for children or pets and evening lounging. Landscape planting for butterfly fand hummingbird heaven. The two car attached garage plus 22x22 detached garage/ workshop and driveway offers plenty of parking. 10x12 storage shed offers additional storage on 1.6 acre lot located in cul-de-sac
Zillow last checked: 8 hours ago
Listing updated: August 16, 2024 at 10:55pm
Listing Provided by:
Larry Entrekin,
Century 21 The Avenues c21theavenues@gmail.com
Bought with:
Simone Ford, 337464
Maximum One Community Realtors
Source: FMLS GA,MLS#: 7420482
Facts & features
Interior
Bedrooms & bathrooms
- Bedrooms: 3
- Bathrooms: 2
- Full bathrooms: 2
- Main level bathrooms: 2
- Main level bedrooms: 3
Primary bedroom
- Features: Master on Main, Oversized Master
- Level: Master on Main, Oversized Master
Bedroom
- Features: Master on Main, Oversized Master
Primary bathroom
- Features: Separate Tub/Shower
Dining room
- Features: Open Concept
Kitchen
- Features: Cabinets Stain, Kitchen Island, Laminate Counters, Pantry, View to Family Room
Heating
- Electric, Heat Pump
Cooling
- Heat Pump
Appliances
- Included: Dishwasher, Electric Range, Electric Water Heater
- Laundry: Laundry Room, Main Level
Features
- Walk-In Closet(s)
- Flooring: Carpet, Vinyl
- Windows: Double Pane Windows
- Basement: None
- Has fireplace: No
- Fireplace features: None
- Common walls with other units/homes: No Common Walls
Interior area
- Total structure area: 1,564
- Total interior livable area: 1,564 sqft
Property
Parking
- Total spaces: 2
- Parking features: Attached, Detached, Garage, Garage Door Opener, Kitchen Level, Level Driveway
- Attached garage spaces: 2
- Has uncovered spaces: Yes
Accessibility
- Accessibility features: None
Features
- Levels: One
- Stories: 1
- Patio & porch: Front Porch, Rooftop
- Exterior features: Private Yard, Storage, No Dock
- Pool features: None
- Spa features: None
- Fencing: Back Yard,Chain Link
- Has view: Yes
- View description: Other
- Waterfront features: None
- Body of water: None
Lot
- Size: 1.61 Acres
- Features: Back Yard, Cleared, Cul-De-Sac
Details
- Additional structures: Garage(s), Workshop
- Parcel number: 076A 152
- Other equipment: Satellite Dish
- Horse amenities: None
Construction
Type & style
- Home type: SingleFamily
- Architectural style: Ranch
- Property subtype: Single Family Residence, Residential
Materials
- Vinyl Siding
- Foundation: Concrete Perimeter
- Roof: Asbestos Shingle
Condition
- Resale
- New construction: No
- Year built: 2010
Utilities & green energy
- Electric: 220 Volts in Garage, 220 Volts in Laundry
- Sewer: Septic Tank
- Water: Public
- Utilities for property: Cable Available, Electricity Available, Phone Available, Underground Utilities, Water Available
Green energy
- Energy efficient items: Thermostat
- Energy generation: None
Community & neighborhood
Security
- Security features: Smoke Detector(s)
Community
- Community features: None
Location
- Region: Calhoun
- Subdivision: Willow Grove
HOA & financial
HOA
- Has HOA: Yes
- HOA fee: $100 annually
Other
Other facts
- Listing terms: Cash,Conventional,FHA,USDA Loan,VA Loan
- Road surface type: Asphalt
Price history
| Date | Event | Price |
|---|---|---|
| 8/16/2024 | Sold | $347,900-0.6%$222/sqft |
Source: | ||
| 7/17/2024 | Pending sale | $349,900$224/sqft |
Source: | ||
| 7/16/2024 | Listed for sale | $349,900+32.1%$224/sqft |
Source: | ||
| 12/29/2021 | Sold | $264,900$169/sqft |
Source: | ||
| 11/27/2021 | Pending sale | $264,900$169/sqft |
Source: NGBOR #311658 Report a problem | ||
Public tax history
| Year | Property taxes | Tax assessment |
|---|---|---|
| 2024 | $2,617 +6.7% | $103,000 +6.7% |
| 2023 | $2,452 +1.9% | $96,520 +8.3% |
| 2022 | $2,408 +37.8% | $89,120 +42.9% |
Find assessor info on the county website
Neighborhood: 30701
Nearby schools
GreatSchools rating
- 5/10Red Bud Elementary SchoolGrades: PK-5Distance: 2.1 mi
- 6/10Red Bud Middle SchoolGrades: 6-8Distance: 1.8 mi
- 7/10Sonoraville High SchoolGrades: 9-12Distance: 3.7 mi
Schools provided by the listing agent
- Elementary: Red Bud
- Middle: Red Bud
- High: Sonoraville
Source: FMLS GA. This data may not be complete. We recommend contacting the local school district to confirm school assignments for this home.
Get pre-qualified for a loan
At Zillow Home Loans, we can pre-qualify you in as little as 5 minutes with no impact to your credit score.An equal housing lender. NMLS #10287.
Sell with ease on Zillow
Get a Zillow Showcase℠ listing at no additional cost and you could sell for —faster.
$353,800
2% more+$7,076
With Zillow Showcase(estimated)$360,876


