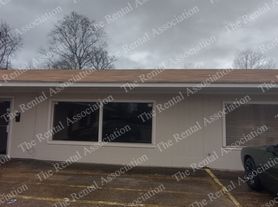Completely Rebuilt 3BR/2BA | Move-In Ready | ~25 Min to Hyperion Data Center
Data center professionals, contractors, and families relocating to Northeast Louisiana, this one's for you.
This 3-bedroom, 2-bath single-family home was COMPLETELY REBUILT in 2021. We're not talking cosmetic updates...this is essentially new construction with modern systems, new windows, new everything. You get the charm of an established neighborhood with the reliability of a brand-new build.
LOCATION ADVANTAGE: Just 30 minutes from Meta's $10 billion Hyperion Data Center campus in Richland Parish, the largest AI data center in the Western Hemisphere. Whether you're working construction during the build-out (5,000+ jobs at peak) or joining the permanent operations team, this home puts you in prime position without the Rayville/Delhi rental crunch.
WHAT YOU GET:
1,744 sq ft of living space with open-concept floor plan
Chef's kitchen with granite countertops and stainless appliances
Energy-efficient double-pane windows throughout (your electric bill will thank you)
Durable LVP flooring in every room - no carpet to worry about
Central heat and air (2021 systems)
Covered 2-car carport PLUS additional covered parking area
Large driveway: room for work trucks, trailers, or extra vehicles
Fully fenced backyard with MULTIPLE storage buildings (wired with electricity!)
Covered back patioperfect for Louisiana evenings
Washer/dryer hookups included
PET FRIENDLY: Dogs and cats welcome (with deposit).
SCHOOLS: Lakeshore Elementary, East Ouachita Middle, Ouachita High School.
THE BOTTOM LINE: This isn't a 60-year-old house that's been "updated. This is a 2021 rebuild that happens to sit in an established, quiet neighborhood with mature trees and no HOA. Move-in ready. Available now.
$2,500/month | 3 BR | 2 BA | 1,744 sq ft | Pets OK | No Smoking
Schedule your showing todayproperties like this don't last long with the Hyperion hiring wave coming.
House for rent
$2,300/mo
140 Joe White Rd, Monroe, LA 71203
3beds
1,744sqft
Price may not include required fees and charges.
Single family residence
Available now
Cats, dogs OK
Air conditioner
What's special
Open-concept floor planFully fenced backyardLarge drivewayNew windowsMature treesModern systemsEnergy-efficient double-pane windows throughout
- 4 hours |
- -- |
- -- |
Zillow last checked: 10 hours ago
Listing updated: 15 hours ago
Travel times
Facts & features
Interior
Bedrooms & bathrooms
- Bedrooms: 3
- Bathrooms: 2
- Full bathrooms: 2
Cooling
- Air Conditioner
Interior area
- Total interior livable area: 1,744 sqft
Property
Parking
- Details: Contact manager
Features
- Exterior features: Smoke Free
Details
- Parcel number: 7921
Construction
Type & style
- Home type: SingleFamily
- Property subtype: Single Family Residence
Community & HOA
Community
- Features: Smoke Free
Location
- Region: Monroe
Financial & listing details
- Lease term: Contact For Details
Price history
| Date | Event | Price |
|---|---|---|
| 1/12/2026 | Listed for rent | $2,300$1/sqft |
Source: Zillow Rentals Report a problem | ||
| 12/19/2025 | Sold | -- |
Source: | ||
| 11/12/2025 | Pending sale | $209,900$120/sqft |
Source: | ||
| 10/22/2025 | Price change | $209,900-4.5%$120/sqft |
Source: | ||
| 8/24/2025 | Price change | $219,900-2.2%$126/sqft |
Source: | ||
Neighborhood: 71203
Nearby schools
GreatSchools rating
- 5/10Lakeshore SchoolGrades: PK-5Distance: 1.8 mi
- 6/10Ouachita Parish High SchoolGrades: 8-12Distance: 4 mi
- 4/10East Ouachita Middle SchoolGrades: 6-8Distance: 6.2 mi
