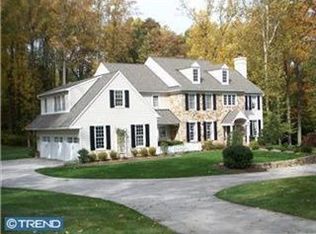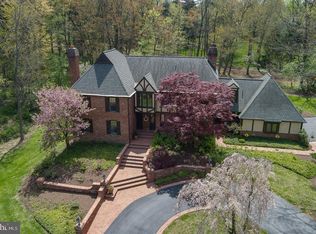Welcome to 140 Jaffrey Rd - a truly special blend of new and old charm in the heart of Willistown Township! The original stone colonial has been expanded and updated to create a great home for today's lifestyle. The foyer has antique brick floor and leads to the step-down living room with recess lights, fireplace and built-ins, follow through to the cozy office with more mill work and another fireplace. The living room also accesses the screened porch with brick floor, perfect for enjoying the view of the rear yard. There is also that all important extra room (den/TV) for a quiet getaway. From the foyer, right is the dining room with more hardwood floors and wainscoting. Continue through to the heart of the house ? the expanded kitchen and great room! The kitchen with granite counter tops, wet bar, induction range, stainless appliances and 4-seat breakfast bar opens to the family eating area with sliding glass door to the stone patio. Continue to the magnificent family room with vaulted, coffered ceiling, hardwood floor and raised hearth, river rock fireplace! The upper level has 4 bedrooms, 1 is a guest room with full bathroom, 1 with a cool nook & skylights, and the 3rd bedroom; both served by the Jack & Jill bathroom. The master bedroom has an en suite bathroom with marble floors and jacuzzi tub with a dressing room, walk-in closets and a laundry set-up. The lower level includes access to 3 garage bays and 2 flexible areas of living space. 1 could be a 5th bedroom or au pair space and a large game room/TV room area with a full bathroom and primary laundry room. All of this and still room for storage spaces. Please don't miss the mechanical room displaying the ENERGY EFFICIENT geothermal heat system. * Don't miss the video tour of this beautiful home! *
This property is off market, which means it's not currently listed for sale or rent on Zillow. This may be different from what's available on other websites or public sources.

