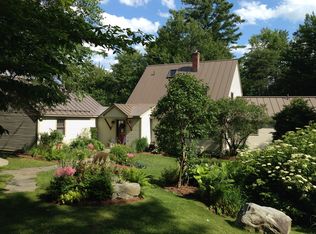Closed
Listed by:
The Nancy Jenkins Team,
Nancy Jenkins Real Estate 802-846-4888
Bought with: Kell and Company
$573,500
140 Irish Settlement Road, Underhill, VT 05489
4beds
1,792sqft
Single Family Residence
Built in 1985
14.83 Acres Lot
$626,400 Zestimate®
$320/sqft
$3,137 Estimated rent
Home value
$626,400
$589,000 - $670,000
$3,137/mo
Zestimate® history
Loading...
Owner options
Explore your selling options
What's special
This location can’t be beat! Incredible views of Mount Mansfield from your contemporary colonial. Trails out your back door for snow shoeing, skiing or hiking. Land abuts Underhill Town Land. Outdoor garden area includes blueberry bushes right in your backyard. Step right in from your front covered porch to the living room with hardwood floors and cozy woodstove for those winter nights. Dining area and kitchen with breakfast bar. Back deck with knock your socks off views of Mount Mansfield. Spacious office, mudroom area and full bath complete the first floor. Upstairs you’ll find four bedrooms, all with large closets and new carpet. Full basement for your overflow space. Truly a special Vermont property, private yet close to town. Come home and enjoy the view!
Zillow last checked: 8 hours ago
Listing updated: February 16, 2024 at 10:29am
Listed by:
The Nancy Jenkins Team,
Nancy Jenkins Real Estate 802-846-4888
Bought with:
Norah Kell
Kell and Company
Source: PrimeMLS,MLS#: 4976381
Facts & features
Interior
Bedrooms & bathrooms
- Bedrooms: 4
- Bathrooms: 2
- Full bathrooms: 2
Heating
- Oil, Forced Air
Cooling
- None
Appliances
- Included: Dishwasher, Electric Range, Refrigerator, Domestic Water Heater
Features
- Kitchen/Dining, Natural Light, Walk-In Closet(s)
- Flooring: Carpet, Hardwood
- Basement: Walkout,Walk-Out Access
Interior area
- Total structure area: 2,688
- Total interior livable area: 1,792 sqft
- Finished area above ground: 1,792
- Finished area below ground: 0
Property
Parking
- Parking features: Crushed Stone, Driveway
- Has uncovered spaces: Yes
Features
- Levels: Two
- Stories: 2
- Patio & porch: Covered Porch
- Exterior features: Deck
- Has view: Yes
- View description: Mountain(s)
- Frontage length: Road frontage: 400
Lot
- Size: 14.83 Acres
Details
- Parcel number: 66020910290
- Zoning description: Residential
Construction
Type & style
- Home type: SingleFamily
- Architectural style: Colonial
- Property subtype: Single Family Residence
Materials
- Wood Frame, Cedar Exterior, Clapboard Exterior
- Foundation: Concrete
- Roof: Asphalt Shingle
Condition
- New construction: No
- Year built: 1985
Utilities & green energy
- Electric: Circuit Breakers
- Sewer: Septic Tank
Community & neighborhood
Location
- Region: Underhill
Price history
| Date | Event | Price |
|---|---|---|
| 12/28/2023 | Sold | $573,500+2.4%$320/sqft |
Source: | ||
| 11/8/2023 | Contingent | $560,000$313/sqft |
Source: | ||
| 11/1/2023 | Listed for sale | $560,000+89.8%$313/sqft |
Source: | ||
| 12/6/2012 | Sold | $295,000$165/sqft |
Source: Public Record Report a problem | ||
Public tax history
| Year | Property taxes | Tax assessment |
|---|---|---|
| 2024 | -- | $435,200 |
| 2023 | -- | $435,200 |
| 2022 | -- | $435,200 +29.1% |
Find assessor info on the county website
Neighborhood: 05489
Nearby schools
GreatSchools rating
- 4/10Underhill Central SchoolGrades: PK-4Distance: 1.2 mi
- 7/10Browns River Middle Usd #17Grades: 5-8Distance: 2.7 mi
- 10/10Mt. Mansfield Usd #17Grades: 9-12Distance: 4.6 mi
Schools provided by the listing agent
- Elementary: Underhill Central School
- Middle: Browns River Middle USD #17
- High: Mt. Mansfield USD #17
- District: Chittenden East
Source: PrimeMLS. This data may not be complete. We recommend contacting the local school district to confirm school assignments for this home.
Get pre-qualified for a loan
At Zillow Home Loans, we can pre-qualify you in as little as 5 minutes with no impact to your credit score.An equal housing lender. NMLS #10287.
