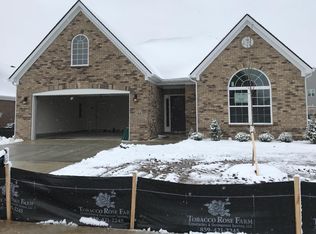Luxury awaits in this Manhattan Expanded plan offering that is less than 2 years old. From the moment you walk in the front door you will notice the high ceilings that add openness and visual appeal thru most of the home.The master bedroom includes a deep tray ceiling, a spacious walk in closet, and multiple luxurious bath options. The family room includes a large electric fireplace as well as an expanded area thats made for entertaining. The formal dining room is defined by columns and a dropped tray ceiling, while maintaining an open feel that permeates the main living area. The kitchen continues the visual appeal with high gloss quartz countertops and top of line appliances. Walk outside to an expanded double driveway and a garage with dual high gloss floors. The large covered back deck and the fenced in backyard complete the entertaining aspects of this home. Come out to our Open House this Sunday March 15th from 1:00 to 3:00 pm and see what luxury looks like on one level.
This property is off market, which means it's not currently listed for sale or rent on Zillow. This may be different from what's available on other websites or public sources.
