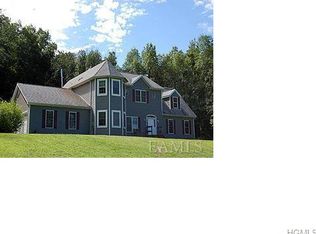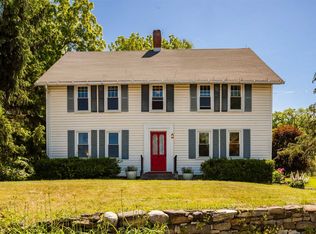Wonderful light-filled home enjoys a pretty, private setting w/truly gorgeous property, including an inground pool. Stunning kitchen with dining island offers granite counters, Jenn-Air range, stainless appliances, skylights. The living room has a cathedral ceiling, fireplace, and french door to deck. Large dining room with bay window. First floor master bedroom w/en suite, large walk-in closet, french door to private deck. Also on the first floor is a second bedroom, full hall bath, and laundry room. Hardwood in most rooms, central air, hook-up for generator, two trex decks, gardens, stone walls. 7/25 brand new blacktop driveway! The majority of this wonderful house was added on in 1990. Short drive to Metro-North, picturesque Village of Pawling, great shops, bakeries and restaurants,
This property is off market, which means it's not currently listed for sale or rent on Zillow. This may be different from what's available on other websites or public sources.

