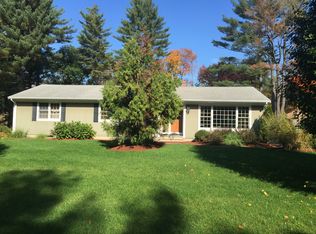This truly unique property offers an amazing views, lots or privacy and a very desirable location. Nearly 500 foot paved driveway, gives a feeling of being away from everything and yet everything is only minutes away. Coming home will feel like you are going on vacation......Close to shopping, dining, highway, train, great schools and so much more this home is situated on six acres of beautiful land. Front enclosed porch/sun room overlooks the pond that provides tranquil, soothing feeling of being away from the city life...morning coffee anyone?......bird watching is a must here, even some fishing is possible without living the property. This home has been well maintained for many years and has 3 bedrooms, open space kitchen/living room area with double sliders to the absolutely amazing sun room, dining room with a possibility of a wood stove or a fireplace for more cozy evenings at the dinner table during winter. It is a perfect balance of the city and country life....Must see!!!
This property is off market, which means it's not currently listed for sale or rent on Zillow. This may be different from what's available on other websites or public sources.

