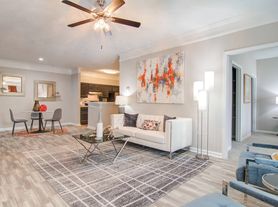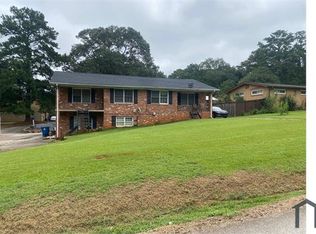Looking for your dream home? Through our seamless leasing process, this beautifully designed home is move-in ready. Our spacious layout is perfect for comfortable living that you can enjoy with your pets too; we're proud to be pet friendly. Our homes are built using high-quality, eco-friendly materials with neutral paint colors, updated fixtures, and energy-efficient appliances. Enjoy the backyard and community to unwind after a long day, or simply greet neighbors, enjoy the fresh air, and gather for fun-filled activities. Ready to make your next move your best move? Apply now. Take a tour today. We'll never ask you to wire money or request funds through a payment app via mobile. The fixtures and finishes of this property may differ slightly from what is pictured.
Copyright Georgia MLS. All rights reserved. Information is deemed reliable but not guaranteed.
House for rent
$2,075/mo
140 Hunt Ridge Dr, Stockbridge, GA 30281
3beds
1,848sqft
Price may not include required fees and charges.
Singlefamily
Available now
Cats, dogs OK
Central air
Attached garage parking
Central
What's special
Neutral paint colorsEnergy-efficient appliancesHigh-quality eco-friendly materialsSpacious layoutUpdated fixtures
- 37 days |
- -- |
- -- |
Zillow last checked: 8 hours ago
Listing updated: December 09, 2025 at 07:00am
Travel times
Facts & features
Interior
Bedrooms & bathrooms
- Bedrooms: 3
- Bathrooms: 2
- Full bathrooms: 2
Heating
- Central
Cooling
- Central Air
Appliances
- Included: Refrigerator
Features
- Walk-In Closet(s)
- Flooring: Carpet
Interior area
- Total interior livable area: 1,848 sqft
Property
Parking
- Parking features: Attached, Garage
- Has attached garage: Yes
- Details: Contact manager
Features
- Stories: 1
- Exterior features: Architecture Style: Traditional, Attached, Garage, Garage Door Opener, Heating system: Central, Level, Lot Features: Level, Roof Type: Composition, Sidewalks, Street Lights, Walk-In Closet(s)
Details
- Parcel number: 087A01039000
Construction
Type & style
- Home type: SingleFamily
- Property subtype: SingleFamily
Materials
- Roof: Composition
Condition
- Year built: 1981
Community & HOA
Location
- Region: Stockbridge
Financial & listing details
- Lease term: Contact For Details
Price history
| Date | Event | Price |
|---|---|---|
| 12/5/2025 | Price change | $2,075-0.7%$1/sqft |
Source: Zillow Rentals | ||
| 11/8/2025 | Price change | $2,090-1.2%$1/sqft |
Source: Zillow Rentals | ||
| 10/12/2025 | Listed for rent | $2,115+24.4%$1/sqft |
Source: Zillow Rentals | ||
| 4/18/2025 | Sold | $196,500-1.8%$106/sqft |
Source: | ||
| 2/12/2025 | Pending sale | $200,000$108/sqft |
Source: | ||
Neighborhood: 30281
Nearby schools
GreatSchools rating
- 3/10Pleasant Grove Elementary SchoolGrades: PK-5Distance: 2 mi
- 5/10Woodland Middle SchoolGrades: 6-8Distance: 2.7 mi
- 4/10Woodland High SchoolGrades: 9-12Distance: 2.5 mi

