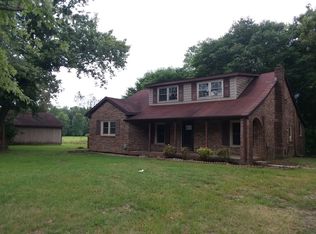Closed
$212,000
140 Howell Hill Rd, Fayetteville, TN 37334
3beds
1,782sqft
Manufactured On Land, Residential
Built in 1998
0.85 Acres Lot
$234,400 Zestimate®
$119/sqft
$1,288 Estimated rent
Home value
$234,400
$218,000 - $248,000
$1,288/mo
Zestimate® history
Loading...
Owner options
Explore your selling options
What's special
One level, lovely home nestled in Fayetteville. Included with this property is additional storage in the outbuilding, as well as a refrigerator, washer and dryer. Enjoy the serene view of the pond from the lovely back deck. Take in the tranquility of the covered patio featuring a charming fish pond, meticulously landscaped surroundings, and a soothing waterfall. Only 50 minutes to Huntsville, AL and an hour and 45 minutes to Nashville. What a wonderful "home" opportunity!
Zillow last checked: 8 hours ago
Listing updated: December 21, 2023 at 07:51am
Listing Provided by:
Jenny Fann & The Gurus 615-414-6096,
Keller Williams Realty,
Shelby Wix 931-993-4696,
Keller Williams Realty
Bought with:
Jamie Knight, Broker, 316313
House Realty, LLC
Source: RealTracs MLS as distributed by MLS GRID,MLS#: 2576742
Facts & features
Interior
Bedrooms & bathrooms
- Bedrooms: 3
- Bathrooms: 2
- Full bathrooms: 2
- Main level bedrooms: 3
Bedroom 1
- Features: Full Bath
- Level: Full Bath
- Area: 180 Square Feet
- Dimensions: 12x15
Bedroom 2
- Features: Walk-In Closet(s)
- Level: Walk-In Closet(s)
- Area: 132 Square Feet
- Dimensions: 11x12
Bedroom 3
- Features: Walk-In Closet(s)
- Level: Walk-In Closet(s)
- Area: 130 Square Feet
- Dimensions: 10x13
Den
- Area: 182 Square Feet
- Dimensions: 13x14
Dining room
- Features: Formal
- Level: Formal
- Area: 90 Square Feet
- Dimensions: 9x10
Kitchen
- Features: Eat-in Kitchen
- Level: Eat-in Kitchen
- Area: 336 Square Feet
- Dimensions: 16x21
Living room
- Area: 260 Square Feet
- Dimensions: 20x13
Heating
- Central
Cooling
- Central Air
Appliances
- Included: Dishwasher, Dryer, Microwave, Washer, Electric Oven, Electric Range
Features
- Ceiling Fan(s), Storage, Walk-In Closet(s), Primary Bedroom Main Floor, High Speed Internet
- Flooring: Carpet, Laminate
- Basement: Slab
- Number of fireplaces: 1
- Fireplace features: Den
Interior area
- Total structure area: 1,782
- Total interior livable area: 1,782 sqft
- Finished area above ground: 1,782
Property
Parking
- Total spaces: 2
- Parking features: Attached, Driveway
- Carport spaces: 2
- Has uncovered spaces: Yes
Features
- Levels: One
- Stories: 1
- Patio & porch: Deck, Covered, Patio, Porch
Lot
- Size: 0.85 Acres
- Features: Level
Details
- Parcel number: 113 05402 000
- Special conditions: Standard
Construction
Type & style
- Home type: MobileManufactured
- Architectural style: Ranch
- Property subtype: Manufactured On Land, Residential
Materials
- Vinyl Siding
- Roof: Shingle
Condition
- New construction: No
- Year built: 1998
Utilities & green energy
- Sewer: Septic Tank
- Water: Public
- Utilities for property: Water Available
Community & neighborhood
Security
- Security features: Fire Alarm
Location
- Region: Fayetteville
Price history
| Date | Event | Price |
|---|---|---|
| 12/21/2023 | Sold | $212,000+1%$119/sqft |
Source: | ||
| 11/16/2023 | Pending sale | $210,000$118/sqft |
Source: | ||
| 11/13/2023 | Price change | $210,000-6.7%$118/sqft |
Source: | ||
| 10/9/2023 | Listed for sale | $225,000$126/sqft |
Source: | ||
Public tax history
| Year | Property taxes | Tax assessment |
|---|---|---|
| 2024 | $831 +50% | $43,750 +127.6% |
| 2023 | $554 +37.1% | $19,225 |
| 2022 | $404 | $19,225 |
Find assessor info on the county website
Neighborhood: 37334
Nearby schools
GreatSchools rating
- 4/10South Lincoln Elementary SchoolGrades: PK-8Distance: 1.7 mi
- 6/10Lincoln County High SchoolGrades: 9-12Distance: 5.6 mi
Schools provided by the listing agent
- Elementary: South Lincoln Elementary
- Middle: South Lincoln Elementary
- High: Lincoln County High School
Source: RealTracs MLS as distributed by MLS GRID. This data may not be complete. We recommend contacting the local school district to confirm school assignments for this home.
