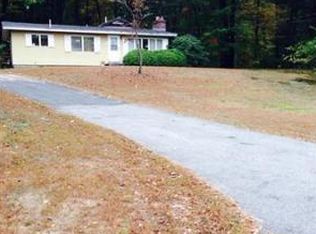Fantastic opportunity for those looking to enter home ownership with this charming, move-in ready, cape! Situated on a spacious lot with a wonderful barn in the back, this home offers more than just good looks. Inside you'll find a first floor plan that flows well between the living room and kitchen. The hardwood floors, newer windows, French doors overlooking the tranquil back yard and cozy wood stove make the environment inviting and warm. The kitchen is clean with an area for kitchen table. The front living room provides an excellent opportunity for a home office or play room. The first floor bedroom offers a closet and laminate flooring. Two rooms upstairs could be used in many ways. The first floor full bath has been updated and features a tub and shower. The wonderful backyard includes a barn that could be used for a workshop, or two car garage. This leaves the other shed available for storage of outdoor power equipment. Don't miss this opportunity!
This property is off market, which means it's not currently listed for sale or rent on Zillow. This may be different from what's available on other websites or public sources.
