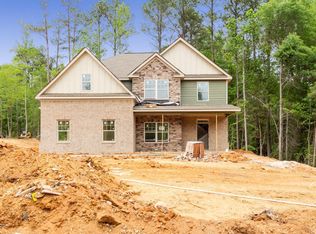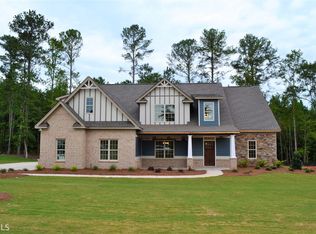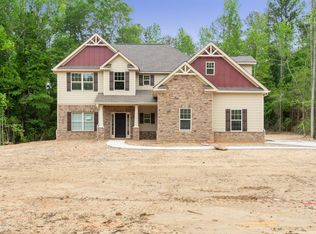New plan with Capshaw Homes! Brick Front w/ brick water table surround and true Hardie Plank siding, side entry garage, and architectural shingles on 1 acre. This charming plan has an inviting front porch that leads into an open floor plan. The first floor includes an open kitchen, family room and dining area. It also includes a bedroom and full bath. Upstairs you'll find an impressive master suite with two large walk-in closets, laundry room and three other bedrooms. The Greystone community offers large estate-sized lots, and amenities like the clubhouse, pool, and tennis courts. Homes are built with a high level of integrity & attention to detail. Owners enjoy hardwoods on main level as standard, granite counter tops in kitchen; smooth ceilings, recessed lighting, and much more.
This property is off market, which means it's not currently listed for sale or rent on Zillow. This may be different from what's available on other websites or public sources.




