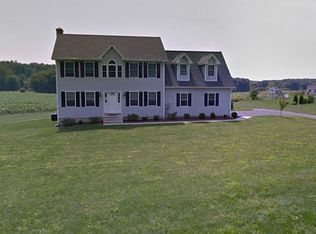Nicely-Maintained 4 bedroom Ranch located on 1.08 acres in Ellington. Situated on an open lot with nicely maintained landscaping, this 1,380 sq. ft. home offers an inviting, vaulted ceiling, wood stove equipped, laminate floor living room with large picture window and distinctive, room-separating, transom windows. The adjacent, southerly-facing, laminate floor sun porch is both inviting and open, while the tiled-floor, stainless-and-granite, oak-cabinetry, kitchen - with tasteful wainscoting and large dining area - and a large, off-kitchen and off-sun porch, partially-covered deck will accommodate your gathering needs. 3 carpeted bedrooms and a tiled floor, common bath are on the main level, while a hardwood-floor master with master bath are on the off-kitchen, split level. The lower level includes 260 sq. ft. of finished recreational space. The level grounds include mature, manicured bushes, a large shed, above-ground pool with elevated, entry deck, and a lovely, side-property-lining, stone wall. The home also includes a number of room (and bedroom) ceiling fans.
This property is off market, which means it's not currently listed for sale or rent on Zillow. This may be different from what's available on other websites or public sources.

