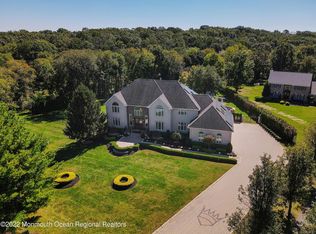REGAL RETREAT! Custom built 6,000+ sq ft, 4 bedroom, 6.5 bathroom enchanting estate designed for energy efficiency and multi generational living at the end of a cul-de-sac surrounded by nature in Manalapans most majestic neighborhood. Statuesque presence greets as you come down the long driveway, entering the double door entry to the two story foyer with domed ceiling & custom marble inlay, continues into the family room with vaulted ceilings and gas fireplace. First floor includes a full bath and half bath, formal living room which leads into conservatory. Down the hall is the oversized dining room, leading to the gourmet kitchen with a walk in pantry, custom cabinets, granite counter & stainless steel appliances. Second level has 4 bedrooms, all with private baths and walk in closets.
This property is off market, which means it's not currently listed for sale or rent on Zillow. This may be different from what's available on other websites or public sources.
