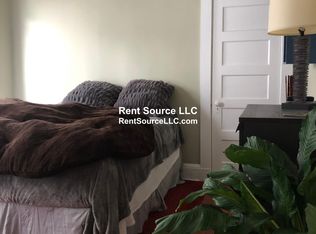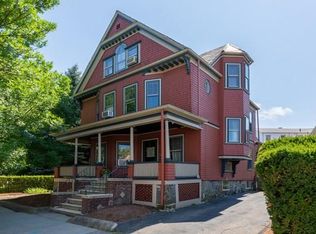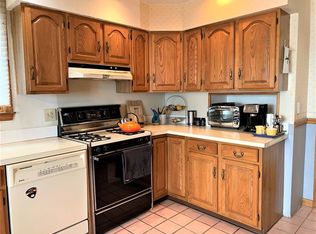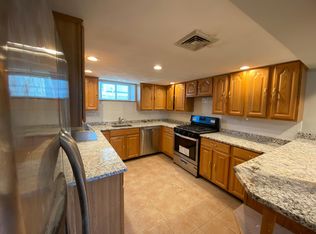This quintessential Davis Square 2-family is anything but ordinary. Over the years, it has been transformed into a spacious getaway with all of its character intact. Wide, tree-lined street allows lots of natural light and makes this home feel very welcoming. Walking distance to everything, yet peaceful and secluded! City, convenience of favorite squares: Davis, Porter, Ball. 1st Floor Philly-style Unit: open living & dining room, 2 good size bedrooms, modern kitchen & easy access to basement/back porch. 2nd Floor: front & back porches are like an extension of your living space and will make you feel like you are far away (even on a zoom call!) It is so comfortable & easy to entertain here: fireplaced living is open to dining and kitchen. Tastefully gut-renovated 3 bed 3 bath w/radiant h floors. Central A/C & off-street parking complete the package. Too little space to mention all features and updates! The flow and light even on a cloudy day is amazing. Just turn the key and settle in!
This property is off market, which means it's not currently listed for sale or rent on Zillow. This may be different from what's available on other websites or public sources.



