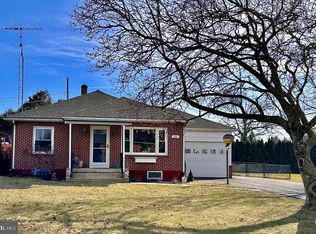Sold for $257,000
$257,000
140 Highland Rd, Chambersburg, PA 17202
3beds
1,722sqft
Single Family Residence
Built in 1955
8,276 Square Feet Lot
$274,000 Zestimate®
$149/sqft
$1,697 Estimated rent
Home value
$274,000
$244,000 - $307,000
$1,697/mo
Zestimate® history
Loading...
Owner options
Explore your selling options
What's special
Welcome to your dream home in Guilford Township! This spacious, charming all-brick rancher offers a perfect blend of traditional charm and modern updates. With 3 bedrooms and 1 full bath, this home is designed for comfort and style. The heart of the home features a beautifully remodeled kitchen and dining area, ideal for family gatherings and entertaining. Recent updates since 2023 include new windows and doors, fresh paint, and modernized flooring, all contributing to a fresh and inviting atmosphere. Enhancing the living space, the finished upper level provides additional room for relaxation or play, perfect for a home office, media room, or guest quarters. Enjoy the serene sunroom, an excellent spot for unwinding with a book or enjoying your morning coffee while overlooking the beautiful landscaping. The full basement offers endless possibilities—whether you envision a cozy recreation room, a home gym, or extra storage. Outside, the meticulously landscaped yard is perfect for outdoor events or quiet relaxation. Don’t miss the opportunity to own this lovingly maintained gem with countless upgrades and added living spaces. Pictures do not do this listing justice! Schedule your visit today!
Zillow last checked: 8 hours ago
Listing updated: October 22, 2024 at 01:29am
Listed by:
Lane Thrush 717-816-4011,
Keller Williams Keystone Realty,
Co-Listing Agent: Kristin Lorraine Lundy 717-552-6221,
Keller Williams Keystone Realty
Bought with:
Wes Strite
Cedar Spring Realty
Source: Bright MLS,MLS#: PAFL2022128
Facts & features
Interior
Bedrooms & bathrooms
- Bedrooms: 3
- Bathrooms: 1
- Full bathrooms: 1
- Main level bathrooms: 1
- Main level bedrooms: 3
Basement
- Area: 0
Heating
- Forced Air, Electric, Oil
Cooling
- Central Air, Ductless, Electric
Appliances
- Included: Dishwasher, Oven/Range - Electric, Refrigerator, Dryer, Washer, Electric Water Heater
- Laundry: In Basement
Features
- Ceiling Fan(s), Combination Kitchen/Dining, Entry Level Bedroom, Floor Plan - Traditional, Eat-in Kitchen, Pantry
- Flooring: Wood
- Basement: Full,Improved,Sump Pump,Water Proofing System
- Has fireplace: No
Interior area
- Total structure area: 1,722
- Total interior livable area: 1,722 sqft
- Finished area above ground: 1,722
- Finished area below ground: 0
Property
Parking
- Total spaces: 2
- Parking features: Driveway
- Uncovered spaces: 2
Accessibility
- Accessibility features: None
Features
- Levels: Two
- Stories: 2
- Patio & porch: Porch, Screened
- Pool features: None
Lot
- Size: 8,276 sqft
Details
- Additional structures: Above Grade, Below Grade
- Parcel number: 100D05L048.000000
- Zoning: RESIDENTIAL
- Special conditions: Standard
Construction
Type & style
- Home type: SingleFamily
- Architectural style: Ranch/Rambler
- Property subtype: Single Family Residence
Materials
- Brick
- Foundation: Block
- Roof: Shingle
Condition
- New construction: No
- Year built: 1955
Utilities & green energy
- Sewer: Public Sewer
- Water: Public
Community & neighborhood
Location
- Region: Chambersburg
- Subdivision: Guilford Hills North
- Municipality: GUILFORD TWP
Other
Other facts
- Listing agreement: Exclusive Right To Sell
- Ownership: Fee Simple
Price history
| Date | Event | Price |
|---|---|---|
| 10/21/2024 | Sold | $257,000$149/sqft |
Source: | ||
| 9/26/2024 | Pending sale | $257,000+2.8%$149/sqft |
Source: | ||
| 9/20/2024 | Price change | $250,000-3.5%$145/sqft |
Source: | ||
| 9/6/2024 | Price change | $259,000-3.4%$150/sqft |
Source: | ||
| 8/30/2024 | Listed for sale | $268,000+12.1%$156/sqft |
Source: | ||
Public tax history
| Year | Property taxes | Tax assessment |
|---|---|---|
| 2024 | $2,342 +6.5% | $14,380 |
| 2023 | $2,199 +2.4% | $14,380 |
| 2022 | $2,147 | $14,380 |
Find assessor info on the county website
Neighborhood: 17202
Nearby schools
GreatSchools rating
- 7/10Guilford Hills El SchoolGrades: K-5Distance: 0.9 mi
- 8/10Chambersburg Area Ms - NorthGrades: 6-8Distance: 3 mi
- 3/10Chambersburg Area Senior High SchoolGrades: 9-12Distance: 2.9 mi
Schools provided by the listing agent
- Middle: Faust Junior High School
- High: Chambersburg Area Senior
- District: Chambersburg Area
Source: Bright MLS. This data may not be complete. We recommend contacting the local school district to confirm school assignments for this home.

Get pre-qualified for a loan
At Zillow Home Loans, we can pre-qualify you in as little as 5 minutes with no impact to your credit score.An equal housing lender. NMLS #10287.
