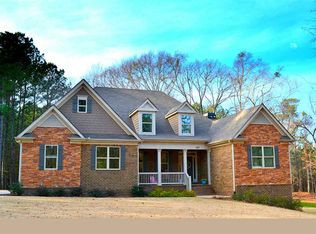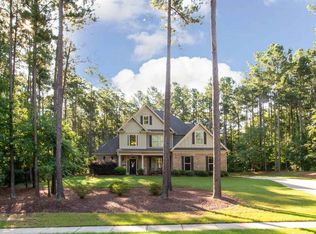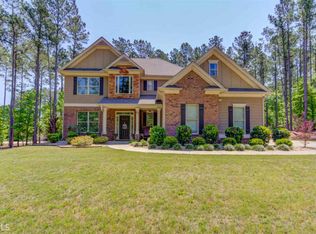This gorgeous Morgan County home, located in "small but special" city of Rutledge, offers a full basement, hardwood floors on the main level, NEW carpet and an amazing covered back porch with views of country sunsets. The open concept creates a great environment for entertaining. The master bedroom is oversized with hardwood floors and covered porch access. The master en suite features a massive closet, his and her vanity, soaking bathtub, and a separate shower. The upstairs provides 3 additional bedrooms and bath. The bedrooms are oversized ideal for teen suites. The front porch is huge! large enough for several rocking chairs. The lot itself is one of the largest and is adjacent to the HOA common land which insures privacy. The location provides ideal access to Madison, Covington, Social Circle, I-20, Hard Labor Creek State Park and Lake Oconee. The location is under a mile from downtown Rutledge.
This property is off market, which means it's not currently listed for sale or rent on Zillow. This may be different from what's available on other websites or public sources.


