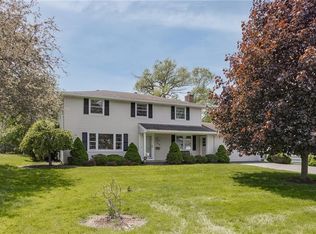*YOUR NEW HOME IS WAITING FOR YOU! *Beautifully Renovated Throughout! *4 Bedroom 2.5 Bath Split Level Home! *Brand New Spacious Kitchen w Granite Counters, Stainless Steel Appliances & Large Island! *Large Dining Room & Living Room is Perfect for Entertaining! *Relax in your 3 Season Sun Room! *The Grand Family Room Comes Complete w Wood Burning Fireplace! *The Sky is the Limit on how you use all this Great Space! *New Windows (2020)! *Newer Electric Panel! *Hot Water Tank (2014)! *Gleaming and Refinished Hardwood Floors! *New Engineered Hardwood Flooring on Main Level! *New Carpet! *Updated Baths! *Tons of Storage! *New Partially Finished Basement Complete w Pool Table! *Large Private Back Yard w Patio! *Conveniently Located to Expressway and Shopping!
This property is off market, which means it's not currently listed for sale or rent on Zillow. This may be different from what's available on other websites or public sources.
