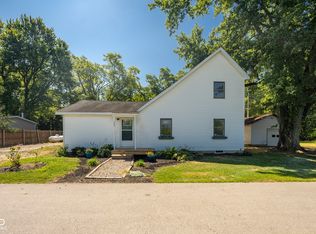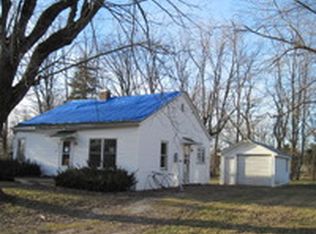Sold
$222,000
140 Hendricks St, Fillmore, IN 46128
5beds
2,280sqft
Residential, Single Family Residence
Built in 2013
0.69 Acres Lot
$228,200 Zestimate®
$97/sqft
$2,215 Estimated rent
Home value
$228,200
Estimated sales range
Not available
$2,215/mo
Zestimate® history
Loading...
Owner options
Explore your selling options
What's special
BACK ON MARKET, NO FAULT OF SELLER. Welcome to your new peaceful home! This charming one-story residence is located on a spacious lot, offering plenty of room for outdoor activities and privacy. With no HOA restrictions, you have the freedom to truly make this space your own. The home features 5 generously-sized bedrooms and 3 full bathrooms, perfect for accommodating family and guests. The updated kitchen boasts contemporary finishes and newer stainless appliances, making meal preparation a joy. Newer plank flooring throughout the home adds a touch of elegance and comfort. In the family sitting area, you have a wood burning fireplace surrounded by built in bookshelves for a peaceful reading nook or sitting space. Outside, you'll find a large barn that provides ample storage or could be transformed into a workshop or hobby space. There's also a carport for additional parking and storage shed. City water and sewer is connected, making for a convenient but rural location. Property is located toward the end of a dead end road, allowing for plenty of privacy and very little traffic! This quiet and serene property is waiting for you to call it home! SELLER ALSO OFFERING GREAT HOME WARRANTY COVERAGE.
Zillow last checked: 8 hours ago
Listing updated: November 20, 2024 at 02:04pm
Listing Provided by:
Teresa Kohl 765-346-0917,
eXp Realty, LLC
Bought with:
Eileen Mejia
Mejia Realty LLC
Source: MIBOR as distributed by MLS GRID,MLS#: 21994255
Facts & features
Interior
Bedrooms & bathrooms
- Bedrooms: 5
- Bathrooms: 3
- Full bathrooms: 3
- Main level bathrooms: 3
- Main level bedrooms: 5
Primary bedroom
- Features: Vinyl Plank
- Level: Main
- Area: 238 Square Feet
- Dimensions: 14x17
Bedroom 2
- Features: Vinyl Plank
- Level: Main
- Area: 140 Square Feet
- Dimensions: 10x14
Bedroom 3
- Features: Vinyl Plank
- Level: Main
- Area: 182 Square Feet
- Dimensions: 13x14
Bedroom 4
- Features: Vinyl Plank
- Level: Main
- Area: 182 Square Feet
- Dimensions: 13x14
Bedroom 5
- Features: Vinyl Plank
- Level: Main
- Area: 154 Square Feet
- Dimensions: 11x14
Family room
- Features: Vinyl Plank
- Level: Main
- Area: 196 Square Feet
- Dimensions: 14x14
Kitchen
- Features: Vinyl Plank
- Level: Main
- Area: 322 Square Feet
- Dimensions: 14x23
Laundry
- Features: Vinyl
- Level: Main
- Area: 112 Square Feet
- Dimensions: 8x14
Living room
- Features: Vinyl Plank
- Level: Main
- Area: 266 Square Feet
- Dimensions: 14x19
Heating
- Forced Air, Electric
Cooling
- Has cooling: Yes
Appliances
- Included: Dishwasher, Electric Oven, Refrigerator, MicroHood, Electric Water Heater
- Laundry: Main Level
Features
- Double Vanity, Breakfast Bar, Bookcases, High Speed Internet, Eat-in Kitchen, Pantry, Walk-In Closet(s)
- Has basement: No
- Number of fireplaces: 1
- Fireplace features: Family Room, Wood Burning
Interior area
- Total structure area: 2,280
- Total interior livable area: 2,280 sqft
Property
Parking
- Total spaces: 2
- Parking features: Carport, Gravel
- Garage spaces: 2
- Has carport: Yes
Features
- Levels: One
- Stories: 1
- Patio & porch: Deck
Lot
- Size: 0.69 Acres
- Features: Mature Trees
Details
- Additional structures: Barn Storage, Outbuilding, Storage
- Parcel number: 670809201024000020
- Special conditions: None
- Horse amenities: None
Construction
Type & style
- Home type: SingleFamily
- Architectural style: Other
- Property subtype: Residential, Single Family Residence
Materials
- Vinyl Siding
- Foundation: Block
Condition
- New construction: No
- Year built: 2013
Utilities & green energy
- Water: Municipal/City
Community & neighborhood
Location
- Region: Fillmore
- Subdivision: No Subdivision
Price history
| Date | Event | Price |
|---|---|---|
| 11/15/2024 | Sold | $222,000-5.5%$97/sqft |
Source: | ||
| 10/23/2024 | Pending sale | $235,000$103/sqft |
Source: | ||
| 10/8/2024 | Price change | $235,000+0.2%$103/sqft |
Source: | ||
| 9/16/2024 | Price change | $234,500-0.2%$103/sqft |
Source: | ||
| 8/30/2024 | Listed for sale | $235,000$103/sqft |
Source: | ||
Public tax history
| Year | Property taxes | Tax assessment |
|---|---|---|
| 2024 | $429 -4.9% | $19,300 |
| 2023 | $451 -2.6% | $19,300 -5.4% |
| 2022 | $463 -0.3% | $20,400 |
Find assessor info on the county website
Neighborhood: 46128
Nearby schools
GreatSchools rating
- 8/10Fillmore Elementary SchoolGrades: PK-5Distance: 0.3 mi
- 7/10South Putnam Middle SchoolGrades: 6-8Distance: 6.9 mi
- 7/10South Putnam High SchoolGrades: 9-12Distance: 6.9 mi
Get pre-qualified for a loan
At Zillow Home Loans, we can pre-qualify you in as little as 5 minutes with no impact to your credit score.An equal housing lender. NMLS #10287.

