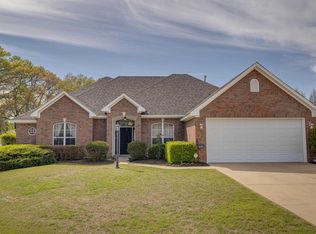Sold
Price Unknown
140 Henderson Rd, West Monroe, LA 71291
3beds
1,941sqft
Site Build, Residential
Built in 2006
0.73 Acres Lot
$336,600 Zestimate®
$--/sqft
$2,170 Estimated rent
Home value
$336,600
$273,000 - $417,000
$2,170/mo
Zestimate® history
Loading...
Owner options
Explore your selling options
What's special
Come view this special property loaded with amenities!! The 3 bedrooms, 2 bath brick home has 2 additional offices, split bedroom arrangement and spacious rooms. There is even a well-insulated 32x16 workshop with an expansively covered front porch, heat/air, 1 large room plus 2 smaller rooms which could be plumbed for kitchen & bathroom if desired. Store your lawn mower & outside equipment under the covered shed area and in the secure storage building. Overlook the back portion of the almost ¼ acre lot from the covered back porch and enjoy nature while the flower bed irrigation systems keep the surrounding beautiful!! There is even space on the right side of the house to drive around to the backyard!! Lots of new things since 2017 including roof (house & workshop), heating and air conditioning (house and workshop), hot water heater, floors, paint, kitchen remodel and more. Check it out today!!!!
Zillow last checked: 8 hours ago
Listing updated: April 28, 2025 at 02:58pm
Listed by:
Jan Mattingly,
Coldwell Banker Group One Realty
Bought with:
Shanna Crangle
Vanguard Realty
Source: NELAR,MLS#: 213247
Facts & features
Interior
Bedrooms & bathrooms
- Bedrooms: 3
- Bathrooms: 2
- Full bathrooms: 2
- Main level bathrooms: 2
- Main level bedrooms: 3
Primary bedroom
- Description: Floor: Wood
- Level: First
- Area: 229.08
Bedroom
- Description: Floor: Carpet
- Level: First
- Area: 172.84
Bedroom 1
- Description: Floor: Carpet
- Level: First
- Area: 122.96
Kitchen
- Description: Floor: Ceramic Tile
- Level: First
- Area: 138.88
Living room
- Description: Floor: Wood
- Level: First
- Area: 287.04
Office
- Description: Floor: Wood
- Level: First
- Area: 62.83
Heating
- Natural Gas, Central
Cooling
- Central Air, Electric
Appliances
- Included: Dishwasher, Disposal, Gas Range, Range Hood, Gas Water Heater
- Laundry: Washer/Dryer Connect
Features
- Walk-In Closet(s)
- Windows: Double Pane Windows, Blinds, None
- Number of fireplaces: 1
- Fireplace features: One, Gas Log, Free Standing, Living Room
Interior area
- Total structure area: 2,734
- Total interior livable area: 1,941 sqft
Property
Parking
- Total spaces: 3
- Parking features: Hard Surface Drv., Garage Door Opener
- Attached garage spaces: 3
- Has uncovered spaces: Yes
Features
- Levels: One
- Stories: 1
- Patio & porch: Porch Covered, Open Patio, Covered Patio
- Exterior features: Rain Gutters
- Fencing: None
- Waterfront features: None
Lot
- Size: 0.73 Acres
- Features: Landscaped, Irregular Lot, Cleared
Details
- Additional structures: Workshop, Outbuilding, Storage
- Parcel number: 115538
- Zoning: res
- Zoning description: res
Construction
Type & style
- Home type: SingleFamily
- Architectural style: Traditional
- Property subtype: Site Build, Residential
Materials
- Brick Veneer, Vinyl Siding
- Foundation: Slab
- Roof: Architecture Style
Condition
- Year built: 2006
Utilities & green energy
- Electric: Electric Company: Entergy
- Gas: Installed, Gas Company: Atmos
- Sewer: Public Sewer
- Water: Public, Electric Company: Greater Ouachita
Community & neighborhood
Location
- Region: West Monroe
- Subdivision: Other
Other
Other facts
- Road surface type: Paved
Price history
| Date | Event | Price |
|---|---|---|
| 4/28/2025 | Sold | -- |
Source: | ||
| 2/6/2025 | Pending sale | $329,000$170/sqft |
Source: | ||
| 1/29/2025 | Listed for sale | $329,000+1.2%$170/sqft |
Source: | ||
| 11/4/2024 | Listing removed | -- |
Source: Owner Report a problem | ||
| 9/23/2024 | Listed for sale | $325,000+16.9%$167/sqft |
Source: Owner Report a problem | ||
Public tax history
| Year | Property taxes | Tax assessment |
|---|---|---|
| 2024 | $1,833 +11.3% | $27,562 +6.6% |
| 2023 | $1,646 +1.1% | $25,853 |
| 2022 | $1,628 -1.2% | $25,853 |
Find assessor info on the county website
Neighborhood: 71291
Nearby schools
GreatSchools rating
- 7/10George Welch Elementary SchoolGrades: K-5Distance: 1 mi
- 7/10Good Hope Middle SchoolGrades: 6-8Distance: 2.5 mi
- 7/10West Monroe High SchoolGrades: 8-12Distance: 4.6 mi
Schools provided by the listing agent
- Elementary: George Welch O
- Middle: Good Hope Middl
- High: West Monroe High School
Source: NELAR. This data may not be complete. We recommend contacting the local school district to confirm school assignments for this home.
Sell with ease on Zillow
Get a Zillow Showcase℠ listing at no additional cost and you could sell for —faster.
$336,600
2% more+$6,732
With Zillow Showcase(estimated)$343,332
