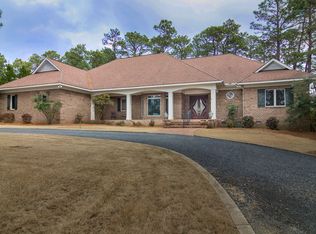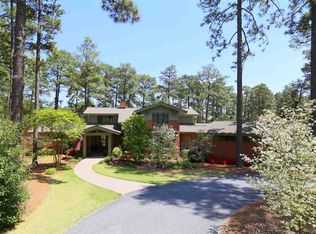Sold for $1,325,000
$1,325,000
140 Hearthstone Road, Pinehurst, NC 28374
5beds
4,962sqft
Single Family Residence
Built in 2007
0.77 Acres Lot
$1,421,800 Zestimate®
$267/sqft
$4,411 Estimated rent
Home value
$1,421,800
$1.31M - $1.55M
$4,411/mo
Zestimate® history
Loading...
Owner options
Explore your selling options
What's special
Nestle into your rocking chair on the front porch and then step inside this charming southern style home, sitting golf front on Pinehurst Country Club's course No. 7 offering 175 feet of golf front views. The gated community of Fairwoods on 7 features a spectacular location situated on Pinehurst Country Club's course No. 7 and in between course No. 9, course No. 2 and course No. 4. The home also sits just a short golf cart ride to the Village of Pinehurst or two fairways from the Clubhouse for a round of golf or dinner.
Once inside, you will appreciate the fairway views of hole 17 with a view of the 12th fairway too. The 4500 ft² home is appointed perfectly and offers fabulous spaces for entertaining as many as 100 family and friends. The gourmet kitchen offers an abundance of cabinet storage, a large center island, a prep sink, wall oven, warming drawer, large pantry, and golf front views from the kitchen sink. The spacious owner's suite features a terrific walk-in closet, fireplace, large walk-in tile shower with three shower heads, two separate sinks, a vanity area, and a jetted tub for relaxation after a round of golf. Upstairs you'll find four spacious bedrooms, two full bathrooms with Jack and Jill access, terrific walk-in closets plus a large rec room too. Another wonderful feature of this home is a 6th bedroom suite with a private entrance off the garage which would be perfect for a private home office, a man cave, an au pair suite or even a home health provider. The additional 450 square feet is not included in the main square footage for the home. This space is currently used as an exercise room.
Are you looking for outdoor spaces as well? This home features a terrific 4 season room with Eze-Breeze windows, beautiful mature landscaping, a large flagstone patio perfect for entertaining with views of the golf course and a paver stone fire pit patio.
There are an abundant of delightful features in this home including real hardwood floors, crown
Zillow last checked: 8 hours ago
Listing updated: June 17, 2024 at 08:31pm
Listed by:
Amanda Bullock 910-315-2127,
Coldwell Banker Advantage-Southern Pines
Bought with:
Scott Lincicome, 232812
Better Homes and Gardens Real Estate Lifestyle Property Partners
Source: Hive MLS,MLS#: 100435166 Originating MLS: Mid Carolina Regional MLS
Originating MLS: Mid Carolina Regional MLS
Facts & features
Interior
Bedrooms & bathrooms
- Bedrooms: 5
- Bathrooms: 4
- Full bathrooms: 3
- 1/2 bathrooms: 1
Primary bedroom
- Level: Main
- Dimensions: 23 x 20
Bedroom 2
- Level: Upper
- Dimensions: 12 x 17
Bedroom 3
- Level: Upper
- Dimensions: 13 x 17
Bedroom 4
- Level: Upper
- Dimensions: 13 x 17
Bedroom 5
- Level: Upper
- Dimensions: 13 x 12
Bonus room
- Description: Rec Room/pool table
- Level: Upper
- Dimensions: 15 x 20
Breakfast nook
- Level: Main
- Dimensions: 13 x 11
Dining room
- Level: Main
- Dimensions: 17 x 15
Kitchen
- Level: Main
- Dimensions: 16 x 16
Laundry
- Level: Main
- Dimensions: 9 x 6
Living room
- Level: Main
- Dimensions: 22 x 20
Media room
- Description: Over Garage/Media/Exercise Rm
- Level: Upper
- Dimensions: 29 x 13
Office
- Level: Main
- Dimensions: 15 x 13
Other
- Description: 3 car garage
- Level: Main
- Dimensions: 34 x 24
Sunroom
- Description: Sunroom/EZE breeze porch
- Level: Main
- Dimensions: 16 x 27
Heating
- Fireplace(s), Forced Air, Heat Pump, Electric
Cooling
- Central Air, Heat Pump, Other
Appliances
- Included: Vented Exhaust Fan, Electric Cooktop, Built-In Microwave, Freezer, Washer, Refrigerator, Humidifier, Dryer, Disposal, Dishwasher, Wall Oven
- Laundry: Laundry Room
Features
- Master Downstairs, Walk-in Closet(s), Vaulted Ceiling(s), Tray Ceiling(s), High Ceilings, Entrance Foyer, Generator Plug, Kitchen Island, Apt/Suite, Ceiling Fan(s), Pantry, Walk-in Shower, Wet Bar, Blinds/Shades, Gas Log, In-Law Quarters, Walk-In Closet(s)
- Flooring: Carpet, Tile, Wood
- Windows: Skylight(s)
- Basement: None
- Attic: Access Only,Storage,Scuttle
- Has fireplace: Yes
- Fireplace features: Gas Log
Interior area
- Total structure area: 4,508
- Total interior livable area: 4,962 sqft
Property
Parking
- Total spaces: 10
- Parking features: Garage Faces Side, Circular Driveway, Golf Cart Parking, Additional Parking, Gravel, Garage Door Opener
- Uncovered spaces: 10
Features
- Levels: Two
- Stories: 2
- Patio & porch: Covered, Enclosed, Patio, Porch, Screened
- Exterior features: Irrigation System
- Pool features: None
- Fencing: None
- Has view: Yes
- View description: Golf Course
- Waterfront features: None
- Frontage type: Golf Course
Lot
- Size: 0.77 Acres
- Dimensions: 175 x 199 x 175 x 189
- Features: On Golf Course, Level
Details
- Additional structures: Fountain, Shed(s)
- Parcel number: 00025011
- Zoning: R30
- Special conditions: Standard
Construction
Type & style
- Home type: SingleFamily
- Property subtype: Single Family Residence
Materials
- Fiber Cement, Stone Veneer
- Foundation: Other, Crawl Space, Pilings
- Roof: Composition
Condition
- New construction: No
- Year built: 2007
Utilities & green energy
- Sewer: Public Sewer
- Water: Public
- Utilities for property: Sewer Available, Water Available
Green energy
- Energy efficient items: Lighting, Thermostat
Community & neighborhood
Security
- Security features: Smoke Detector(s)
Location
- Region: Pinehurst
- Subdivision: Fairwoods on 7
HOA & financial
HOA
- Has HOA: Yes
- HOA fee: $1,600 monthly
- Amenities included: Clubhouse, Gated, Golf Course, Jogging Path, Pickleball, Restaurant, Tennis Court(s), Trail(s), Club Membership
- Association name: CAS ,Inc.
- Association phone: 910-295-3791
Other
Other facts
- Listing agreement: Exclusive Right To Sell
- Listing terms: Cash,Conventional,VA Loan
- Road surface type: Paved
Price history
| Date | Event | Price |
|---|---|---|
| 6/17/2024 | Sold | $1,325,000-5.4%$267/sqft |
Source: | ||
| 5/23/2024 | Pending sale | $1,400,000$282/sqft |
Source: | ||
| 5/21/2024 | Contingent | $1,400,000$282/sqft |
Source: | ||
| 5/21/2024 | Pending sale | $1,400,000$282/sqft |
Source: | ||
| 3/27/2024 | Listed for sale | $1,400,000+161.7%$282/sqft |
Source: | ||
Public tax history
| Year | Property taxes | Tax assessment |
|---|---|---|
| 2024 | $6,820 -4.2% | $1,191,330 |
| 2023 | $7,118 +0.9% | $1,191,330 +11.7% |
| 2022 | $7,052 -3.5% | $1,066,330 +26.3% |
Find assessor info on the county website
Neighborhood: 28374
Nearby schools
GreatSchools rating
- 4/10Southern Pines Elementary SchoolGrades: PK-5Distance: 2.1 mi
- 6/10Southern Middle SchoolGrades: 6-8Distance: 2.9 mi
- 5/10Pinecrest High SchoolGrades: 9-12Distance: 1 mi
Schools provided by the listing agent
- Middle: Southern Pines Middle School
- High: Pinecrest High
Source: Hive MLS. This data may not be complete. We recommend contacting the local school district to confirm school assignments for this home.
Get pre-qualified for a loan
At Zillow Home Loans, we can pre-qualify you in as little as 5 minutes with no impact to your credit score.An equal housing lender. NMLS #10287.
Sell for more on Zillow
Get a Zillow Showcase℠ listing at no additional cost and you could sell for .
$1,421,800
2% more+$28,436
With Zillow Showcase(estimated)$1,450,236

