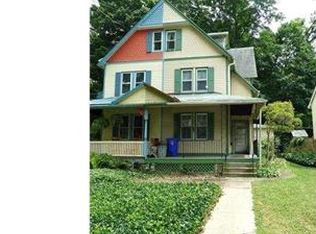Have you ever longed for the old world charm of a vintage Victorian, yet want all the modern amenities of a newer home? You'll find the best of both worlds combined in this turn of the Century Victorian twin! Located on a picturesque street surrounded by other homes of a similar era, it's perfectly located in walking distance to the Wyncote/Jenkintown train station. This spacious Twin lives like a single family house, with nearly 2,000 SF of living space. Delightful details abound as you approach the home, from the gingerbread trim to the multi-colored cedar shake siding & the wrap around porch. Inside, the first floor is a wide-open plan with a large foyer, living room (with built-in bookshelves), dining room (with a pantry closet) & an updated kitchen that was recently opened to the dining room with a large breakfast bar. A powder room is tucked under the stairs. A covered porch & rear deck provide additional outdoor spaces for entertaining. The kitchen is beautiful, with quartzite counters, a herringbone marble backsplash, a farmhouse apron sink & all new S/S appliances. There is a skylight and a door to the side porch. The entire house has recently had new windows installed & the H/W floors were completely re-finished. The master bedroom was created from 2 rooms & now incorporates 2 closets & a distinct sitting/dressing room. The full bath on the 2nd floor was completely remodeled, yet retains the vintage charm of a clawfoot tub (with a shower). The 2nd bedroom overlooks the front yard & has a large closet. There are 2 more bedrooms on the 3rd floor (one has an entire wall of closets) and the 2nd full bath has a stall shower. The high efficiency HVA/C system (yes, the house has central A/C) was recently converted from oil to gas (lower utility bills!). The wiring was also upgraded & the property already has a radon remediation system. The full basement has ample headroom and provides great space for storage. The front yard was recently re-sodded & there are several additional areas for gardening in either the side yard or the terraced rear yard. It's really is the perfect blend of the old & the new, artfully retaining the original character. Enjoy sitting on your front porch and greeting the many neighbors that walk by on evening strolls or take a short walk to numerous parks in the area. You will love to call this home!
This property is off market, which means it's not currently listed for sale or rent on Zillow. This may be different from what's available on other websites or public sources.

