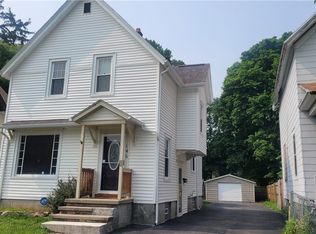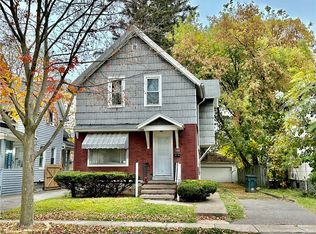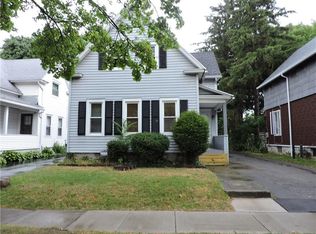Closed
$120,000
140 Hazelwood Ter, Rochester, NY 14609
3beds
1,172sqft
Single Family Residence
Built in 1920
5,662.8 Square Feet Lot
$127,200 Zestimate®
$102/sqft
$1,674 Estimated rent
Home value
$127,200
$118,000 - $136,000
$1,674/mo
Zestimate® history
Loading...
Owner options
Explore your selling options
What's special
This charming 2-story, 3-bedroom, 1.5-bath home has been thoughtfully updated and is ready for its new owners! The entire upstairs features brand-new Berber carpet, while the main level boasts stylish new laminate flooring throughout the living room, formal dining room, and kitchen. Fresh interior paint gives the home a bright and welcoming feel, complemented by some new windows and updated blinds on every window. Relax on the inviting sitting porch, perfect for morning coffee or evening chats. The property also offers convenient off-street parking on a paved driveway and a generously sized backyard, mostly fenced for privacy and versatile use. With these updates and ample outdoor space, this home is ideal for comfortable living and entertaining. Don't miss out on this move-in-ready gem! All offers will be reviewed after November 25th at 4PM.
Zillow last checked: 8 hours ago
Listing updated: January 16, 2025 at 10:28am
Listed by:
Jodi Beyer 716-713-1441,
Keller Williams Realty Greater Rochester
Bought with:
Camelia Phongsa, 10401310871
Keller Williams Realty Greater Rochester
Source: NYSAMLSs,MLS#: R1576646 Originating MLS: Rochester
Originating MLS: Rochester
Facts & features
Interior
Bedrooms & bathrooms
- Bedrooms: 3
- Bathrooms: 1
- Full bathrooms: 1
Bedroom 1
- Level: Second
Bedroom 1
- Level: Second
Bedroom 2
- Level: Second
Bedroom 2
- Level: Second
Bedroom 3
- Level: Second
Bedroom 3
- Level: Second
Basement
- Level: Basement
Basement
- Level: Basement
Kitchen
- Level: First
Kitchen
- Level: First
Living room
- Level: First
Living room
- Level: First
Heating
- Gas, Forced Air
Appliances
- Included: Electric Water Heater, Gas Oven, Gas Range, Refrigerator
- Laundry: In Basement
Features
- Ceiling Fan(s), Separate/Formal Dining Room, Eat-in Kitchen, Separate/Formal Living Room, Country Kitchen
- Flooring: Carpet, Laminate, Varies
- Basement: Full
- Has fireplace: No
Interior area
- Total structure area: 1,172
- Total interior livable area: 1,172 sqft
Property
Parking
- Parking features: No Garage
Features
- Levels: Two
- Stories: 2
- Patio & porch: Open, Porch
- Exterior features: Concrete Driveway, Fence, Private Yard, See Remarks
- Fencing: Partial
Lot
- Size: 5,662 sqft
- Dimensions: 40 x 136
- Features: Rectangular, Rectangular Lot, Residential Lot
Details
- Parcel number: 26140010754000010750000000
- Special conditions: Standard
Construction
Type & style
- Home type: SingleFamily
- Architectural style: Historic/Antique,Two Story
- Property subtype: Single Family Residence
Materials
- Composite Siding
- Foundation: Stone
- Roof: Asphalt
Condition
- Resale
- Year built: 1920
Utilities & green energy
- Electric: Circuit Breakers
- Sewer: Connected
- Water: Connected, Public
- Utilities for property: Cable Available, High Speed Internet Available, Sewer Connected, Water Connected
Community & neighborhood
Location
- Region: Rochester
- Subdivision: J A Meng
Other
Other facts
- Listing terms: Cash,Conventional,FHA,VA Loan
Price history
| Date | Event | Price |
|---|---|---|
| 1/13/2025 | Sold | $120,000+20.1%$102/sqft |
Source: | ||
| 11/26/2024 | Pending sale | $99,900$85/sqft |
Source: | ||
| 11/16/2024 | Listed for sale | $99,900+5.2%$85/sqft |
Source: | ||
| 3/6/2022 | Listing removed | -- |
Source: Owner Report a problem | ||
| 3/5/2022 | Listed for sale | $95,000+400%$81/sqft |
Source: Owner Report a problem | ||
Public tax history
| Year | Property taxes | Tax assessment |
|---|---|---|
| 2024 | -- | $76,700 +157.4% |
| 2023 | -- | $29,800 |
| 2022 | -- | $29,800 |
Find assessor info on the county website
Neighborhood: Beechwood
Nearby schools
GreatSchools rating
- 2/10School 33 AudubonGrades: PK-6Distance: 0.2 mi
- 4/10East Lower SchoolGrades: 6-8Distance: 0.8 mi
- 2/10East High SchoolGrades: 9-12Distance: 0.8 mi
Schools provided by the listing agent
- District: Rochester
Source: NYSAMLSs. This data may not be complete. We recommend contacting the local school district to confirm school assignments for this home.


