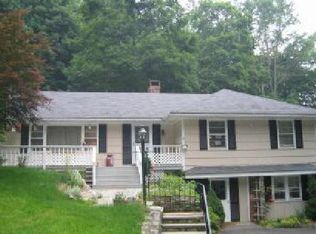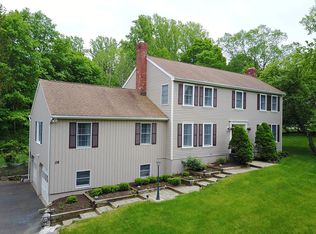Perched atop a scenic private drive, this beautiful updated 4BR home is nestled in among among mature trees w/beautiful views. A wide foyer incl gleaming hardwood floors, lovely paneling & wonderful natural light. Newly painted throughout in a modern transitional color palette, the residence includes a formal living room w/a wood-burning fireplace. The adjoining dining room incl a bay window & transitional-style iron chandelier & opens to the gourmet kitchen/breakfast areaw/prof appliances, granite counters, glazed cream-colored cabinetry & stainless steel sinks. French doors open to a light & bright office & family room replete w/exposed beams, new grey carpet & a huge picture window. Upstairs, a spacious master bedroom incl gambrel ceilings, 2 WIC & a wonderful master bath w/custom-built double vanities. 3 add'l BRs all include large closets. The hall bath incl a double vanity, shower/tub combination w/ white subway tile surround & porcelain tile floors. Laundry & walk-in attic storage complete the level. The partially finished lower level recreation room walks out to the yard and is a fabulous place to just hang out. It also offers a large workshop plus storage and access to the two-car garage. Outside, the private lot is setback from other homes and includes simple planting beds, and a large deck for grilling and yard for gardening, playing or entertaining. In a great commute location to either town center or route 7, it's an easy commute to wherever you want to go.
This property is off market, which means it's not currently listed for sale or rent on Zillow. This may be different from what's available on other websites or public sources.

