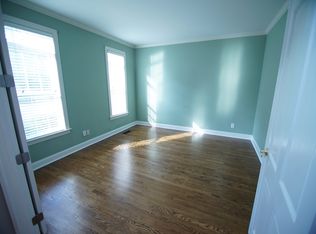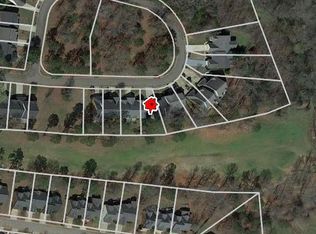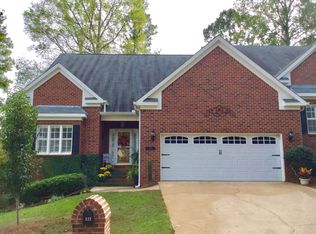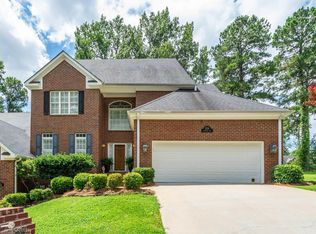Enjoy the golf course and late afternoons on the large rear deck of this Townhome in North Macon. Large rooms and plenty of storage with closets galore. This is a perfect home for entertaining with the separate living, dining, family and sunrooms. Tall ceilings with heavy crown molding. Master Suite is on the main floor with a large walk in closet, dual separate vanities and soaker tub. Upstairs there is a loft with 3 bedrooms and a bonus room. All bedrooms have private bath access. This is a super nice home ready for a new owner.
This property is off market, which means it's not currently listed for sale or rent on Zillow. This may be different from what's available on other websites or public sources.




