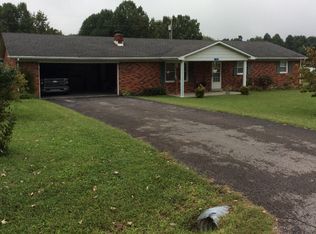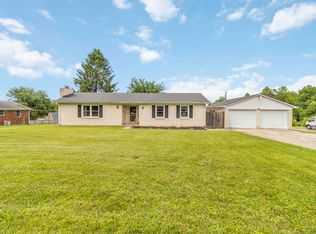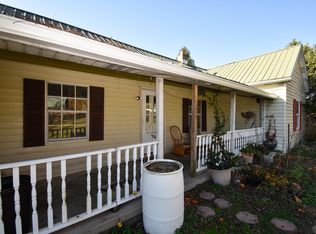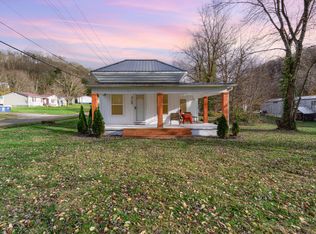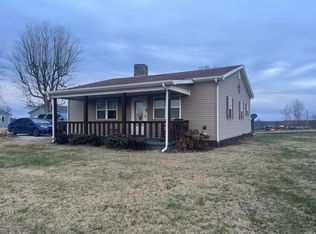Ranch style home on basement in popular Halls Gap Estates, home features huge living room, kitchen, dining room with fireplace boasting french doors to the deck overlooking the spacious backyard. There are three bedrooms and one bath on the main level. Lower level was previously finished but need some attention to be included in finished square footage, there is an oversized family room, bonus room, fourth bedroom, second full bath and laundry room in the walkout rear entry basement. Please note following disclosure: Some visible discoloration was cleaned/removed. Some likely still present in or out of sight. No formal remediation was done or reports to disclose. Buyers to conduct due diligence.
Foreclosure
Est. $140,000
140 Halls Gap Estates Rd, Stanford, KY 40484
3beds
1,419sqft
Single Family Residence
Built in 1980
0.79 Acres Lot
$-- Zestimate®
$99/sqft
$-- HOA
What's special
Oversized family roomDining room with fireplaceLaundry roomFourth bedroomBonus roomSpacious backyard
- 43 days |
- 1,464 |
- 110 |
Zillow last checked: 8 hours ago
Listing updated: December 08, 2025 at 11:31am
Listed by:
Kimberly B Brunson 859-312-6366,
Hunter Real Estate
Source: Imagine MLS,MLS#: 25504795
Tour with a local agent
Facts & features
Interior
Bedrooms & bathrooms
- Bedrooms: 3
- Bathrooms: 2
- Full bathrooms: 2
Primary bedroom
- Level: First
Bedroom 2
- Level: First
Bedroom 3
- Level: First
Bedroom 4
- Level: Lower
Bathroom 1
- Level: First
Bathroom 2
- Level: Lower
Dining room
- Level: First
Kitchen
- Level: First
Living room
- Level: First
Utility room
- Level: Lower
Heating
- Heat Pump
Cooling
- Heat Pump
Appliances
- Laundry: Lower Level
Features
- Flooring: Carpet, Laminate, Other
- Basement: Exterior Entry,Full,Partially Finished,Walk-Out Access
- Number of fireplaces: 1
- Fireplace features: Dining Room
Interior area
- Total structure area: 1,419
- Total interior livable area: 1,419 sqft
- Finished area above ground: 1,419
- Finished area below ground: 0
Property
Parking
- Parking features: Driveway
- Has uncovered spaces: Yes
Features
- Levels: One
- Fencing: Chain Link
Lot
- Size: 0.79 Acres
Details
- Additional structures: Other
- Parcel number: 65A00117
Construction
Type & style
- Home type: SingleFamily
- Architectural style: Ranch
- Property subtype: Single Family Residence
Materials
- Brick Veneer, Other
- Foundation: Block
- Roof: Composition
Condition
- Year built: 1980
Utilities & green energy
- Sewer: Septic Tank
- Water: Public
- Utilities for property: Electricity Connected
Community & HOA
Community
- Subdivision: Halls Gap Estates
HOA
- Has HOA: No
Location
- Region: Stanford
Financial & listing details
- Price per square foot: $99/sqft
- Tax assessed value: $193,000
- Date on market: 12/8/2025
Foreclosure details
Estimated market value
Not available
Estimated sales range
Not available
$2,100/mo
Price history
Price history
| Date | Event | Price |
|---|---|---|
| 12/8/2025 | Listed for sale | $140,000$99/sqft |
Source: | ||
| 12/2/2025 | Pending sale | $140,000$99/sqft |
Source: | ||
| 10/27/2025 | Listed for sale | $140,000-41.7%$99/sqft |
Source: | ||
| 5/31/2025 | Listing removed | $240,000$169/sqft |
Source: | ||
| 4/19/2025 | Listed for sale | $240,000$169/sqft |
Source: | ||
Public tax history
Public tax history
| Year | Property taxes | Tax assessment |
|---|---|---|
| 2022 | -- | $193,000 +50.8% |
| 2021 | -- | $128,000 |
| 2020 | $1,391 +14.6% | $128,000 +15.8% |
Find assessor info on the county website
BuyAbility℠ payment
Estimated monthly payment
Boost your down payment with 6% savings match
Earn up to a 6% match & get a competitive APY with a *. Zillow has partnered with to help get you home faster.
Learn more*Terms apply. Match provided by Foyer. Account offered by Pacific West Bank, Member FDIC.Climate risks
Neighborhood: 40484
Nearby schools
GreatSchools rating
- 5/10Highland Elementary SchoolGrades: PK-5Distance: 1.5 mi
- 3/10Lincoln County Middle SchoolGrades: 6-8Distance: 4.7 mi
- 5/10Lincoln County High SchoolGrades: 9-12Distance: 4.7 mi
Schools provided by the listing agent
- Elementary: Highland
- Middle: Lincoln Co
- High: Lincoln Co
Source: Imagine MLS. This data may not be complete. We recommend contacting the local school district to confirm school assignments for this home.
- Loading
- Loading
