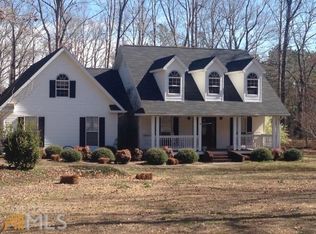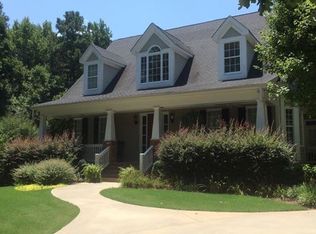Well maintained, 4 sided brick home situated on over 2.5 private and well-manicured acres just minutes from Athens. From the foyer, you will initially notice the open floor plan and abundance of natural light. The main level features a large kitchen with custom cabinets and granite counter tops, detailed trimming, a private split bedroom floor plan with a master suite on the main, as well as hardwood and tile flooring throughout. No carpet! Just off of the living room is an expansive screened porch and deck which is perfect for entertaining or peaceful enjoyment of the secluded backyard. A bonus room with hardwood floors is located over the garage, Additional upgrades include a 3-year-old HVAC and a workshop or oversized storage closet in the two car garage
This property is off market, which means it's not currently listed for sale or rent on Zillow. This may be different from what's available on other websites or public sources.

