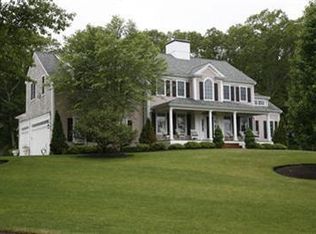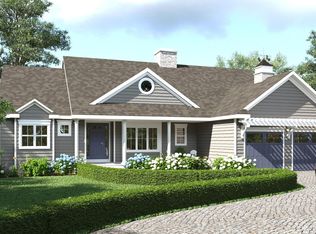Luxury colonial home sited on 1.1 acre private cul-de-sac lot in West Barnstable. This home was built by Lou Seminara with exquisite attention to detail. With generous open plan living spaces for all to enjoy including a gourmet kitchen, formal dining room, family room with fireplace, living room and sun room. 1st floor also has a 1/2 bath, foyer, plenty of closet space, hardwood floors, crown molding and wainscoting throughout. The 2nd floor features an impressive master bedroom suite with fireplace, 3 additional bedrooms, full bathroom, and laundry room. Home features include a security system, central air, 2 car garage, walkout basement, sprinkler system and is professionally landscaped.
This property is off market, which means it's not currently listed for sale or rent on Zillow. This may be different from what's available on other websites or public sources.

