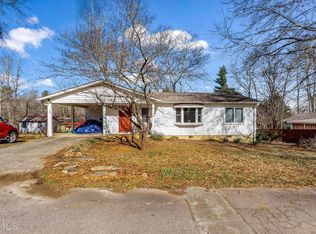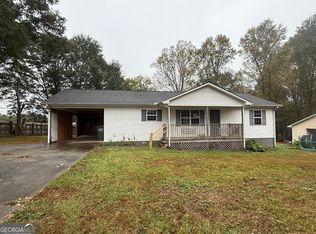Closed
$215,000
140 Goldust Ave, Clarkesville, GA 30523
3beds
1,032sqft
Single Family Residence
Built in 1974
0.5 Acres Lot
$218,600 Zestimate®
$208/sqft
$1,384 Estimated rent
Home value
$218,600
$208,000 - $230,000
$1,384/mo
Zestimate® history
Loading...
Owner options
Explore your selling options
What's special
LISTED BELOW APPRAISED VALUE! 100 % Financing available with USDA and it is FHA Eligible! Welcome to 140 Goldust Ave - where comfort, convenience, and updated style come together in one charming package. This 3-bedroom, 1-bath home offers 1,032 sq ft of well-designed living space on a generous 0.5-acre lot, giving you room to relax, garden, or expand. Major updates are already done - roof replaced in 2020 and hot water heater updated 6 years ago - so you can move right in and start enjoying. Inside, fresh updates create a clean, modern feel with plenty of natural light and an easy flow from room to room. The kitchen, bath, and bedrooms have all been refreshed for everyday comfort and functionality. Whether you're hosting weekend gatherings, creating your own backyard oasis, or adding a workshop or play space, this property offers flexibility to fit your lifestyle. Location is key - you're just minutes from the charm of downtown Clarkesville, great dining, shopping, and a desirable school district. Commuting is easy, and the small-town feel is matched with everyday conveniences. Perfect for first-time buyers, savvy investors seeking strong rental potential, or anyone wanting a manageable home with room to grow. At this price and location, it won't last long - schedule your private tour today!
Zillow last checked: 8 hours ago
Listing updated: September 30, 2025 at 06:04am
Listed by:
Van Grant 706-968-6496,
BHHS Georgia Properties
Bought with:
Kellie Austin, 385936
Hammock Realty North Georgia
Source: GAMLS,MLS#: 10497680
Facts & features
Interior
Bedrooms & bathrooms
- Bedrooms: 3
- Bathrooms: 1
- Full bathrooms: 1
- Main level bathrooms: 1
- Main level bedrooms: 3
Dining room
- Features: Dining Rm/Living Rm Combo
Kitchen
- Features: Country Kitchen
Heating
- Central, Heat Pump
Cooling
- Central Air, Heat Pump
Appliances
- Included: Dishwasher, Dryer, Microwave, Refrigerator, Washer
- Laundry: Common Area
Features
- Other
- Flooring: Carpet, Tile
- Basement: Crawl Space
- Has fireplace: No
- Common walls with other units/homes: No Common Walls
Interior area
- Total structure area: 1,032
- Total interior livable area: 1,032 sqft
- Finished area above ground: 1,032
- Finished area below ground: 0
Property
Parking
- Total spaces: 2
- Parking features: Carport
- Has carport: Yes
Features
- Levels: One
- Stories: 1
- Has view: Yes
- View description: Mountain(s)
- Body of water: None
Lot
- Size: 0.50 Acres
- Features: Open Lot
- Residential vegetation: Cleared
Details
- Additional structures: Shed(s)
- Parcel number: 099 169
Construction
Type & style
- Home type: SingleFamily
- Architectural style: Traditional
- Property subtype: Single Family Residence
Materials
- Concrete
- Foundation: Block
- Roof: Other
Condition
- Resale
- New construction: No
- Year built: 1974
Utilities & green energy
- Electric: 220 Volts
- Sewer: Public Sewer
- Water: Public
- Utilities for property: Electricity Available, High Speed Internet, Sewer Available, Sewer Connected, Underground Utilities, Water Available
Community & neighborhood
Security
- Security features: Carbon Monoxide Detector(s), Security System, Smoke Detector(s)
Community
- Community features: None
Location
- Region: Clarkesville
- Subdivision: Eldorado
HOA & financial
HOA
- Has HOA: No
- Services included: None
Other
Other facts
- Listing agreement: Exclusive Right To Sell
- Listing terms: Cash,Conventional,FHA,USDA Loan,VA Loan
Price history
| Date | Event | Price |
|---|---|---|
| 9/29/2025 | Sold | $215,000-3.4%$208/sqft |
Source: | ||
| 9/17/2025 | Pending sale | $222,500$216/sqft |
Source: | ||
| 8/18/2025 | Price change | $222,500-1.1%$216/sqft |
Source: | ||
| 7/22/2025 | Listed for sale | $225,000$218/sqft |
Source: | ||
| 7/9/2025 | Pending sale | $225,000$218/sqft |
Source: | ||
Public tax history
| Year | Property taxes | Tax assessment |
|---|---|---|
| 2024 | $1,853 +13.5% | $76,692 +17.2% |
| 2023 | $1,633 | $65,414 +55.4% |
| 2022 | -- | $42,104 +28.9% |
Find assessor info on the county website
Neighborhood: 30523
Nearby schools
GreatSchools rating
- 5/10Clarkesville Elementary SchoolGrades: PK-5Distance: 1.7 mi
- 8/10North Habersham Middle SchoolGrades: 6-8Distance: 0.3 mi
- NAHabersham Ninth Grade AcademyGrades: 9Distance: 5.6 mi
Schools provided by the listing agent
- Elementary: Clarkesville
- Middle: North Habersham
- High: Habersham Central
Source: GAMLS. This data may not be complete. We recommend contacting the local school district to confirm school assignments for this home.

Get pre-qualified for a loan
At Zillow Home Loans, we can pre-qualify you in as little as 5 minutes with no impact to your credit score.An equal housing lender. NMLS #10287.
Sell for more on Zillow
Get a free Zillow Showcase℠ listing and you could sell for .
$218,600
2% more+ $4,372
With Zillow Showcase(estimated)
$222,972
