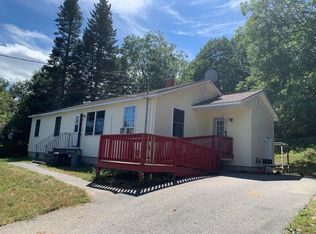Spacious colonial home that has beautifully preserved the 1930s charm. The foyer on the first floor leads to an open and sunny living room and the formal dining room with a wonderful view of the back yard. The kitchen boasts granite countertops and stainless steel appliances while the second floor features 3 large bedrooms and the second full bathroom. The attic could easily be finished as an additional living space. Don't miss this beautiful home!
This property is off market, which means it's not currently listed for sale or rent on Zillow. This may be different from what's available on other websites or public sources.
