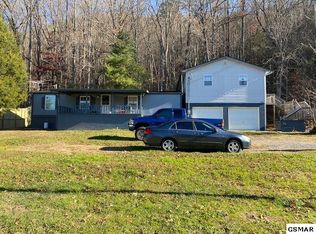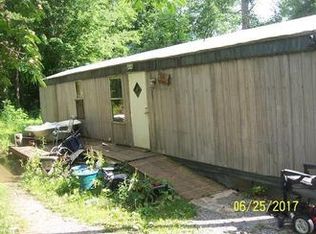Boarding the national park with mountain views your opportunity abounds with this 1.19+/- acre property! The home offers 3 bedrooms with a BONUS ROOM and two full bathrooms. After you pull up to the front of the home you can park under the 26 x 18 (approx. size) carport and take only a few steps to the full length wrap around deck. From this deck you can enter from either the front door to the living room or the side door to the dining area and kitchen. Just off of the living room to the right is the first bedroom and shared first full bath. Down the hall to the left is the 2nd bedroom and the bonus room. While the washer and dryer are currently in the basement the owner says the water lines run closely to bonus room making it an easy transformation to a large laundry room. At the end of the hall is the oversized master bedroom, walk in closet and private full bath. You can step out from the master suite to your own private deck with views of the national park. The master suite was added on to the existing home in 2002. The 1092 sq ft basement with a wood burning fireplace can be accessed from the interior or from the exterior and offers enough space to keep your vehicle. In 2019 a new roof was added to the home. The detached 36 X 28, two bay garage was built in 2005/06 and is currently zoned commercial. The owner previously operated Foothills Auto Sales. One bay is now a paint booth with complete lighting and exhaust fan. The other bay offers a gas heater, Buske floor anchors for auto repair and body work. Need more? There is a 30 X 20 basketball court and a separate shed for storage!
This property is off market, which means it's not currently listed for sale or rent on Zillow. This may be different from what's available on other websites or public sources.


