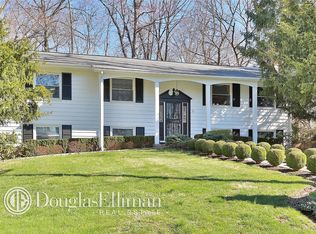Sold for $1,113,000
$1,113,000
140 Fuller Road, Briarcliff Manor, NY 10510
5beds
2,456sqft
Single Family Residence, Residential
Built in 1961
0.46 Acres Lot
$1,141,100 Zestimate®
$453/sqft
$6,038 Estimated rent
Home value
$1,141,100
$1.03M - $1.27M
$6,038/mo
Zestimate® history
Loading...
Owner options
Explore your selling options
What's special
Charming & Surprisingly Spacious Cape in Briarcliff Manor
Don’t let its unassuming exterior fool you—this 5-bedroom, 4-bath Cape-style home in the heart of Briarcliff Manor’s desirable Neighborhood Park neighborhood is full of unexpected space, comfort, and charm. Located within the sought-after Briarcliff School District and enjoying full access to Briarcliff recreation, this home offers the perfect blend of relaxed living and functional design.
Step inside to a warm and inviting first floor featuring hardwood floors throughout, a formal dining room with wood-burning fireplace and sliding glass doors leading to the deck, plus a spacious formal living room with flexible layout options and French doors that open to the outdoors.
The eat-in kitchen is light-filled and welcoming, featuring stainless steel appliances, skylight, and a huge picture window that floods the space with natural light and offers serene views of the private backyard.
The main level includes two generously sized bedrooms, one with an en suite bath, offering ideal flexibility for guests, family, or additional workspace. Plus, there's a cozy library/home office complete with gas fireplace—perfect for remote work, reading, or quiet evenings in.
Upstairs, you'll find a sun-drenched primary suite with western exposure, walk-in closet, and a spacious en suite bath. Two additional bedrooms and a hall bath complete the upper level. Ample attic storage is easily accessible from both the garage and the primary bedroom.
Situated on a private corner lot, the home offers fantastic outdoor living. The spacious deck is the perfect spot for hosting summer BBQs, dining al fresco, or enjoying your morning coffee in peace. Step down to the firepit area, where you can unwind with friends under the stars or cozy up on a cool evening. The yard provides just the right mix of privacy and open space—great for gatherings, play, or simply enjoying the outdoors.
Other highlights include a two-car garage, proximity to town, great hiking and the North County Bike Trail, easy access to major roadways, and a convenient NYC commute.
This home is proof that looks can be deceiving—with generously sized rooms, a versatile layout, and beautifully livable spaces both inside and out, it’s a true hidden gem.
Zillow last checked: 8 hours ago
Listing updated: August 01, 2025 at 10:09am
Listed by:
Wendy Phillips 914-589-1206,
Corcoran Legends Realty 914-762-0070
Bought with:
Suzan Zeolla, 30ZE0880173
Houlihan Lawrence Inc.
Source: OneKey® MLS,MLS#: 850173
Facts & features
Interior
Bedrooms & bathrooms
- Bedrooms: 5
- Bathrooms: 4
- Full bathrooms: 4
Heating
- Has Heating (Unspecified Type)
Cooling
- Wall/Window Unit(s)
Appliances
- Included: Dryer, Gas Oven, Refrigerator, Stainless Steel Appliance(s), Washer, Gas Water Heater
Features
- First Floor Bedroom, First Floor Full Bath, Eat-in Kitchen, Entrance Foyer, Formal Dining, Granite Counters, Primary Bathroom
- Flooring: Carpet, Hardwood
- Basement: Crawl Space
- Attic: Full
- Number of fireplaces: 2
- Fireplace features: Gas, Wood Burning
Interior area
- Total structure area: 2,940
- Total interior livable area: 2,456 sqft
Property
Parking
- Total spaces: 2
- Parking features: Garage
- Garage spaces: 2
Features
- Levels: Two
Lot
- Size: 0.46 Acres
Details
- Parcel number: 420109001800000000002900001
- Special conditions: None
Construction
Type & style
- Home type: SingleFamily
- Architectural style: Cape Cod
- Property subtype: Single Family Residence, Residential
Condition
- Year built: 1961
Utilities & green energy
- Sewer: Public Sewer
- Water: Public
- Utilities for property: Cable Available, Electricity Connected, Natural Gas Connected, Phone Available, Sewer Connected, Trash Collection Public, Water Connected
Community & neighborhood
Location
- Region: Briarcliff Manor
Other
Other facts
- Listing agreement: Exclusive Right To Sell
Price history
| Date | Event | Price |
|---|---|---|
| 8/1/2025 | Sold | $1,113,000+1.7%$453/sqft |
Source: | ||
| 5/21/2025 | Pending sale | $1,094,000$445/sqft |
Source: | ||
| 4/24/2025 | Listed for sale | $1,094,000+71.5%$445/sqft |
Source: | ||
| 8/31/2012 | Sold | $638,000-1.4%$260/sqft |
Source: | ||
| 5/19/2012 | Listed for sale | $647,000$263/sqft |
Source: Houlihan Lawrence #3215723 Report a problem | ||
Public tax history
| Year | Property taxes | Tax assessment |
|---|---|---|
| 2024 | -- | $864,100 +7.9% |
| 2023 | -- | $801,200 +12% |
| 2022 | -- | $715,100 +8% |
Find assessor info on the county website
Neighborhood: 10510
Nearby schools
GreatSchools rating
- 10/10Todd Elementary SchoolGrades: K-5Distance: 1.1 mi
- 10/10Briarcliff Middle SchoolGrades: 6-8Distance: 2.1 mi
- 10/10Briarcliff High SchoolGrades: 9-12Distance: 2.1 mi
Schools provided by the listing agent
- Elementary: Todd Elementary School
- Middle: Briarcliff Middle School
- High: Briarcliff High School
Source: OneKey® MLS. This data may not be complete. We recommend contacting the local school district to confirm school assignments for this home.
Get a cash offer in 3 minutes
Find out how much your home could sell for in as little as 3 minutes with a no-obligation cash offer.
Estimated market value$1,141,100
Get a cash offer in 3 minutes
Find out how much your home could sell for in as little as 3 minutes with a no-obligation cash offer.
Estimated market value
$1,141,100
