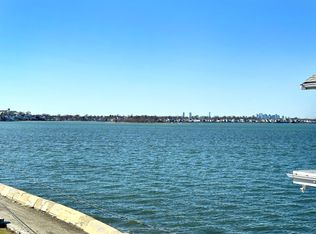Beautiful two bed two full bathroom ocean front home with panoramic views of Boston skyline and islands. Great home to enjoy boating, swimming and kayaking. Large private deck great for relaxing and entertaining on. Great condo alternative easy to maintain with full basement and plenty of storage. The master bedroom has a private deck with hot tub and offers great skyline views. Close proximity to Webb park, Hingham Shipyard, restaurants, shopping and commuter boat.
This property is off market, which means it's not currently listed for sale or rent on Zillow. This may be different from what's available on other websites or public sources.
