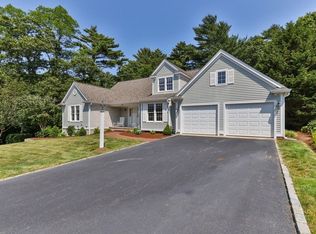Sold for $999,999 on 08/29/23
$999,999
140 Forest Hills Road, Cotuit, MA 02635
3beds
2,845sqft
Single Family Residence
Built in 2001
0.28 Acres Lot
$1,041,600 Zestimate®
$351/sqft
$4,065 Estimated rent
Home value
$1,041,600
$990,000 - $1.10M
$4,065/mo
Zestimate® history
Loading...
Owner options
Explore your selling options
What's special
Welcome to Waters Edge in the beautiful village of Cotuit. Move-in ready, immaculately maintained, updated Cape home in a highly desirable neighborhood. Natural light abounds as you enter the main foyer that leads to a recently updated kitchen/dining/living area with gas fireplace and soaring ceilings. Renovations 2018, ''Cafe'' appliances, center island, Primary Bed spa-like en-suite 4x5 glass shower, radiant floor heating, double vanity. Additional 1st floor space available for dining, den or bonus space. Half way up the stairs is a landing. Just off the landing is office or bonus space. Continue to the 2nd floor for 2 bedrooms and shared bath. Finished, walk-out lower level boasts 600 sq ft of living/play or exercise space. Brand new hot water heater, 6/23. HVAC 3 years old. Roof 2022. Carefree Azek Decking makes outside living easy; relax on the deck or enjoy some time in the hot tub while enjoying the lush landscaping. The yard is surrounded by association owned land that enhances your feeling of privacy. Whole House Generator 2018. New garage door opener. Buyer's agent to verify all information contained her
Zillow last checked: 8 hours ago
Listing updated: September 02, 2024 at 09:23pm
Listed by:
Judith Andrews 978-473-1071,
William Raveis Real Estate & Home Services,
Ginny E Guimond 774-238-0027,
William Raveis Real Estate & Home Services
Bought with:
Diane King, 9068691
Keller Williams Realty
Source: CCIMLS,MLS#: 22302719
Facts & features
Interior
Bedrooms & bathrooms
- Bedrooms: 3
- Bathrooms: 3
- Full bathrooms: 2
- 1/2 bathrooms: 1
- Main level bathrooms: 2
Primary bedroom
- Description: Flooring: Carpet
- Features: Walk-In Closet(s)
- Level: First
Bedroom 2
- Features: Bedroom 2, Closet
- Level: Second
Bedroom 3
- Features: Closet
- Level: Second
Primary bathroom
- Features: Private Full Bath
Dining room
- Description: Flooring: Wood
- Level: First
Kitchen
- Description: Countertop(s): Quartz,Flooring: Wood
- Features: Kitchen Island, Upgraded Cabinets, Recessed Lighting, Pantry
- Level: First
Living room
- Description: Fireplace(s): Gas,Flooring: Wood
- Level: First
Heating
- Forced Air
Cooling
- Central Air
Appliances
- Included: Dishwasher, Microwave, Gas Water Heater
- Laundry: First Floor
Features
- Recessed Lighting, Linen Closet, Pantry, Mud Room
- Flooring: Carpet, Tile, Hardwood
- Basement: Finished,Interior Entry,Full
- Number of fireplaces: 1
- Fireplace features: Gas
Interior area
- Total structure area: 2,845
- Total interior livable area: 2,845 sqft
Property
Parking
- Total spaces: 2
- Parking features: Garage - Attached, Open
- Attached garage spaces: 2
- Has uncovered spaces: Yes
Features
- Stories: 2
- Exterior features: Private Yard, Underground Sprinkler, Outdoor Shower
- Spa features: Heated
Lot
- Size: 0.28 Acres
- Features: Conservation Area, Shopping, Major Highway, Near Golf Course
Details
- Parcel number: 025007017
- Zoning: RF
- Special conditions: Standard
Construction
Type & style
- Home type: SingleFamily
- Property subtype: Single Family Residence
Materials
- Clapboard, Shingle Siding, See Remarks
- Foundation: Concrete Perimeter, Poured
- Roof: Asphalt, Pitched
Condition
- Updated/Remodeled, Actual
- New construction: No
- Year built: 2001
- Major remodel year: 2019
Utilities & green energy
- Sewer: Septic Tank
Community & neighborhood
Location
- Region: Cotuit
HOA & financial
HOA
- Has HOA: Yes
- HOA fee: $400 annually
- Amenities included: Common Area
Other
Other facts
- Listing terms: Cash
- Road surface type: Paved
Price history
| Date | Event | Price |
|---|---|---|
| 8/29/2023 | Sold | $999,999$351/sqft |
Source: | ||
| 7/11/2023 | Pending sale | $999,999$351/sqft |
Source: | ||
| 7/6/2023 | Listed for sale | $999,999+566.7%$351/sqft |
Source: | ||
| 8/22/2001 | Sold | $150,000$53/sqft |
Source: Public Record Report a problem | ||
Public tax history
| Year | Property taxes | Tax assessment |
|---|---|---|
| 2025 | $7,235 +10.7% | $866,500 +4.5% |
| 2024 | $6,536 +2.8% | $829,500 +9.1% |
| 2023 | $6,361 -1.3% | $760,000 +22% |
Find assessor info on the county website
Neighborhood: Cotuit
Nearby schools
GreatSchools rating
- 3/10Barnstable United Elementary SchoolGrades: 4-5Distance: 3.2 mi
- 4/10Barnstable High SchoolGrades: 8-12Distance: 6.6 mi
- 7/10West Villages Elementary SchoolGrades: K-3Distance: 3.3 mi
Schools provided by the listing agent
- District: Barnstable
Source: CCIMLS. This data may not be complete. We recommend contacting the local school district to confirm school assignments for this home.

Get pre-qualified for a loan
At Zillow Home Loans, we can pre-qualify you in as little as 5 minutes with no impact to your credit score.An equal housing lender. NMLS #10287.
Sell for more on Zillow
Get a free Zillow Showcase℠ listing and you could sell for .
$1,041,600
2% more+ $20,832
With Zillow Showcase(estimated)
$1,062,432