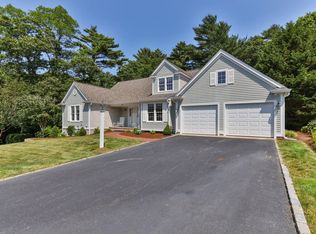Sold for $999,999 on 08/29/23
$999,999
140 Forest Hills Rd, Barnstable, MA 02630
3beds
2,313sqft
Single Family Residence
Built in 2001
0.28 Acres Lot
$-- Zestimate®
$432/sqft
$-- Estimated rent
Home value
Not available
Estimated sales range
Not available
Not available
Zestimate® history
Loading...
Owner options
Explore your selling options
What's special
Welcome to Waters Edge in the beautiful village of Cotuit. Enjoy this move-in-ready, immaculately maintained, updated Cape in a highly desirable neighborhood. Natural light abounds as you enter the main foyer that leads to an updated kitchen/dining/living area with gas fireplace and soaring ceilings. 1st floor primary with new built-ins also boasts newer spa-like en-suite with cozy, radiant in-floor hearing. Additional 1st floor space available for formal dining or additional family space. 2nd floor has separate office space, 2 bedrooms and updated bath. The finished, walk-out basement adds more living/play or exercise space. Carefree Azek decking makes outside living easy; relax on the deck or enjoy some rest in the hot tub while enjoying the well-maintained landscape. The yard is surrounded by association owned land that enhances your feeling of privacy. Buyer and Buyer's agent to verify all information contained herein.
Zillow last checked: 8 hours ago
Listing updated: August 31, 2023 at 09:29am
Listed by:
Judy Andrews 978-473-1071,
William Raveis R.E. & Home Services 508-428-3320,
Ginny Guimond 774-238-0027
Bought with:
Diane King
Keller Williams Realty
Source: MLS PIN,MLS#: 73133014
Facts & features
Interior
Bedrooms & bathrooms
- Bedrooms: 3
- Bathrooms: 3
- Full bathrooms: 2
- 1/2 bathrooms: 1
Primary bedroom
- Features: Bathroom - Double Vanity/Sink, Ceiling Fan(s), Walk-In Closet(s), Closet, Closet/Cabinets - Custom Built
- Level: First
Bedroom 2
- Features: Closet, Flooring - Wall to Wall Carpet
- Level: Second
Bedroom 3
- Features: Closet, Flooring - Wall to Wall Carpet
- Level: Second
Primary bathroom
- Features: Yes
Dining room
- Features: Flooring - Wood
- Level: First
Family room
- Features: Flooring - Wall to Wall Carpet
- Level: Basement
Kitchen
- Features: Closet/Cabinets - Custom Built, Flooring - Hardwood, Pantry, Countertops - Stone/Granite/Solid, Kitchen Island, Gas Stove
- Level: First
Living room
- Features: Flooring - Wood
- Level: First
Office
- Level: Second
Heating
- Central, Forced Air, Radiant, Ductless
Cooling
- Central Air
Appliances
- Laundry: Gas Dryer Hookup, Washer Hookup, First Floor
Features
- Office, Bonus Room
- Flooring: Tile, Carpet, Hardwood, Flooring - Wall to Wall Carpet
- Basement: Full,Partially Finished,Walk-Out Access,Interior Entry
- Number of fireplaces: 1
- Fireplace features: Living Room
Interior area
- Total structure area: 2,313
- Total interior livable area: 2,313 sqft
Property
Parking
- Total spaces: 6
- Parking features: Attached, Garage Door Opener, Paved
- Attached garage spaces: 2
- Uncovered spaces: 4
Features
- Patio & porch: Porch, Deck - Vinyl
- Exterior features: Porch, Deck - Vinyl, Rain Gutters, Hot Tub/Spa, Storage, Professional Landscaping, Sprinkler System
- Has spa: Yes
- Spa features: Private
- Waterfront features: Lake/Pond, Ocean, 1/10 to 3/10 To Beach, Beach Ownership(Public)
Lot
- Size: 0.28 Acres
- Features: Gentle Sloping
Details
- Parcel number: 025007017,2212780
- Zoning: RF
Construction
Type & style
- Home type: SingleFamily
- Architectural style: Cape
- Property subtype: Single Family Residence
Materials
- Foundation: Concrete Perimeter
Condition
- Year built: 2001
Utilities & green energy
- Electric: Generator
- Sewer: Private Sewer
- Water: Public
Community & neighborhood
Community
- Community features: Shopping, Conservation Area, House of Worship
Location
- Region: Barnstable
- Subdivision: Waters Edge
HOA & financial
HOA
- Has HOA: Yes
- HOA fee: $400 annually
Price history
| Date | Event | Price |
|---|---|---|
| 8/29/2023 | Sold | $999,999$432/sqft |
Source: MLS PIN #73133014 Report a problem | ||
| 7/6/2023 | Listed for sale | $999,999$432/sqft |
Source: MLS PIN #73133014 Report a problem | ||
Public tax history
Tax history is unavailable.
Neighborhood: Cotuit
Nearby schools
GreatSchools rating
- 3/10Barnstable United Elementary SchoolGrades: 4-5Distance: 3.2 mi
- 4/10Barnstable High SchoolGrades: 8-12Distance: 6.6 mi
- 7/10West Villages Elementary SchoolGrades: K-3Distance: 3.3 mi

Get pre-qualified for a loan
At Zillow Home Loans, we can pre-qualify you in as little as 5 minutes with no impact to your credit score.An equal housing lender. NMLS #10287.
