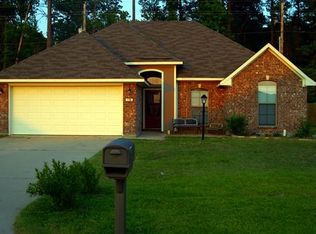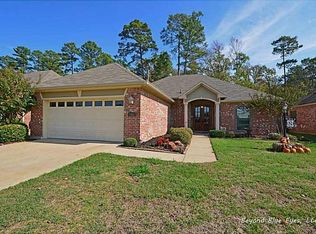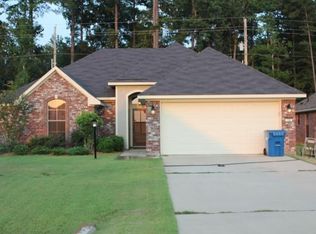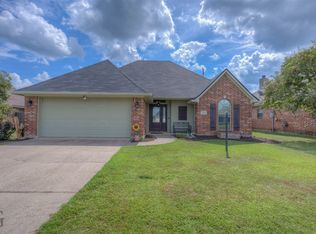Sold
Price Unknown
140 Fitzwilliam St, Haughton, LA 71037
3beds
1,574sqft
Single Family Residence
Built in 2007
6,838.92 Square Feet Lot
$252,400 Zestimate®
$--/sqft
$1,939 Estimated rent
Home value
$252,400
Estimated sales range
Not available
$1,939/mo
Zestimate® history
Loading...
Owner options
Explore your selling options
What's special
Welcome to this exquisite traditional-style home with custom New Orleans style ironwork and “attention to details” throughout. A true gem nestled in the serene Tuscany Villas. This stunning three-bedroom, two-bath residence has been completely remodeled with a few surprises that will only be revealed to potential buyers. As you step inside, you’ll immediately notice the immaculate condition of the home, featuring elegant new flooring that enhances its inviting atmosphere. This beautiful home showcase new tubs, countertops and ceramic tile finishes in the bathrooms and USB outlets which add a touch of luxury to your daily routine. Top it all off with a UV protector on the HVAC, a new roof that was installed in 2022 and new privacy fence installed this year. Shaker style blinds provide a sense of privacy throughout the home. You can enjoy peace of mind knowing that this home is well-maintained and ready for you to make it your own. One of the standout features of this property is its prime location. Situated just a short drive from Barksdale Air Force Base and I-20, you’ll have quick access to everything you need, while still enjoying the tranquility of a quiet, kid-friendly neighborhood. The sellers have cherished the sense of community here, with plenty of children in the area and minimal traffic, making it an ideal environment for families. This home truly gives you the feel of being away from the hustle and bustle of town, yet you can easily access local amenities and attractions. Don’t miss this rare opportunity to own a home with “custom finishes and one-of-a-kind amenities” in one of the most desirable neighborhoods in Haughton. Schedule your private showing today and discover why this home is perfect for you! Also, NO HOA! NO HOA! NO HOA! NO HOA!
Zillow last checked: 8 hours ago
Listing updated: October 03, 2025 at 11:47am
Listed by:
Lori Clark 0995693592 318-549-2999,
Freedom Realty 318-549-2999
Bought with:
Dawn Wallace
Berkshire Hathaway HomeServices Ally Real Estate
Source: NTREIS,MLS#: 21000383
Facts & features
Interior
Bedrooms & bathrooms
- Bedrooms: 3
- Bathrooms: 2
- Full bathrooms: 2
Primary bedroom
- Features: Ceiling Fan(s), En Suite Bathroom
- Level: First
- Dimensions: 0 x 0
Bedroom
- Features: Ceiling Fan(s)
- Level: First
- Dimensions: 0 x 0
Bedroom
- Features: Ceiling Fan(s)
- Level: First
- Dimensions: 0 x 0
Bedroom
- Features: Ceiling Fan(s)
- Level: First
- Dimensions: 0 x 0
Primary bathroom
- Features: Built-in Features, Dual Sinks, En Suite Bathroom, Jetted Tub, Solid Surface Counters, Separate Shower
- Level: First
- Dimensions: 0 x 0
Bonus room
- Features: Ceiling Fan(s)
- Level: First
- Dimensions: 0 x 0
Breakfast room nook
- Features: Breakfast Bar, Eat-in Kitchen
- Level: First
- Dimensions: 0 x 0
Other
- Features: Built-in Features, Dual Sinks, Linen Closet, Solid Surface Counters
- Level: First
- Dimensions: 0 x 0
Kitchen
- Features: Breakfast Bar, Built-in Features, Butler's Pantry, Dual Sinks, Eat-in Kitchen, Pantry, Stone Counters
- Level: First
- Dimensions: 0 x 0
Living room
- Features: Ceiling Fan(s), Fireplace
- Level: First
- Dimensions: 0 x 0
Heating
- Natural Gas
Cooling
- Central Air
Appliances
- Included: Some Gas Appliances, Built-In Gas Range, Dishwasher, Disposal, Gas Range, Gas Water Heater, Microwave, Plumbed For Gas, Vented Exhaust Fan
- Laundry: Washer Hookup, Gas Dryer Hookup, Laundry in Utility Room
Features
- Built-in Features, Double Vanity, Eat-in Kitchen, Granite Counters, High Speed Internet, Open Floorplan, Pantry, Paneling/Wainscoting, Natural Woodwork, Walk-In Closet(s)
- Flooring: Combination, Ceramic Tile, Laminate
- Windows: Window Coverings
- Has basement: No
- Number of fireplaces: 1
- Fireplace features: Gas, Gas Starter, Living Room, Masonry, Raised Hearth, See Remarks, Stone, Wood Burning
Interior area
- Total interior livable area: 1,574 sqft
Property
Parking
- Total spaces: 2
- Parking features: Garage Faces Front, Garage, Garage Door Opener
- Attached garage spaces: 2
Features
- Levels: One
- Stories: 1
- Patio & porch: Covered
- Pool features: None
- Fencing: Back Yard,Fenced,Gate,Wood
Lot
- Size: 6,838 sqft
- Residential vegetation: Cleared
Details
- Parcel number: 165747
- Other equipment: Call Listing Agent
Construction
Type & style
- Home type: SingleFamily
- Architectural style: French Provincial,Detached
- Property subtype: Single Family Residence
Materials
- Brick
- Foundation: Slab
- Roof: Asphalt
Condition
- Year built: 2007
Community & neighborhood
Location
- Region: Haughton
- Subdivision: Tuscany Villas 02
Other
Other facts
- Listing terms: Conventional,FHA,Other,VA Loan
- Road surface type: Asphalt
Price history
| Date | Event | Price |
|---|---|---|
| 8/25/2025 | Sold | -- |
Source: NTREIS #21000383 Report a problem | ||
| 8/7/2025 | Pending sale | $250,000$159/sqft |
Source: NTREIS #21000383 Report a problem | ||
| 7/14/2025 | Listed for sale | $250,000-2%$159/sqft |
Source: NTREIS #21000383 Report a problem | ||
| 6/26/2025 | Listing removed | $255,000$162/sqft |
Source: NTREIS #20912197 Report a problem | ||
| 6/18/2025 | Price change | $255,000-1.9%$162/sqft |
Source: NTREIS #20912197 Report a problem | ||
Public tax history
| Year | Property taxes | Tax assessment |
|---|---|---|
| 2024 | $1,807 +53.2% | $23,129 +40.3% |
| 2023 | $1,179 +0.5% | $16,482 |
| 2022 | $1,173 | $16,482 |
Find assessor info on the county website
Neighborhood: 71037
Nearby schools
GreatSchools rating
- 5/10Princeton Elementary SchoolGrades: 4-5Distance: 3.6 mi
- 6/10Haughton Middle SchoolGrades: 6-8Distance: 0.4 mi
- 7/10Haughton High SchoolGrades: 8-12Distance: 1.6 mi
Schools provided by the listing agent
- Elementary: Bossier ISD schools
- Middle: Bossier ISD schools
- District: Bossier PSB
Source: NTREIS. This data may not be complete. We recommend contacting the local school district to confirm school assignments for this home.
Sell for more on Zillow
Get a Zillow Showcase℠ listing at no additional cost and you could sell for .
$252,400
2% more+$5,048
With Zillow Showcase(estimated)$257,448



