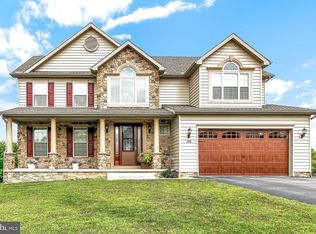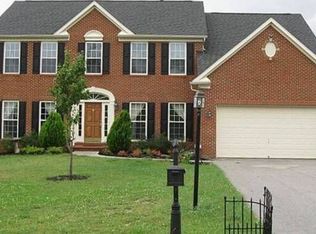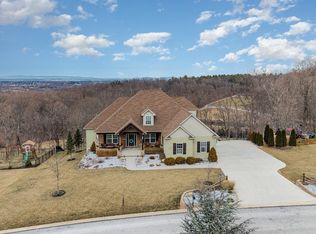Sold for $450,000
$450,000
140 Fawn Hill Rd, Hanover, PA 17331
4beds
2,547sqft
Single Family Residence
Built in 2015
0.73 Acres Lot
$483,800 Zestimate®
$177/sqft
$2,574 Estimated rent
Home value
$483,800
$460,000 - $508,000
$2,574/mo
Zestimate® history
Loading...
Owner options
Explore your selling options
What's special
Welcome to your dream home in the heart of the gorgeous neighborhood of Summit Ridge in Hanover. This home sits on a 0.73 lot with picturesque countryside views all around. The location has convenient access to nearby Maryland, York, Gettysburg, and Harrisburg, making it an ideal location. You will enjoy a peaceful setting with minimal traffic. The flooring is a blend of beautiful hardwood, ceramic tile, and carpeted flooring. The main level has a kitchen with granite countertops and all stainless steel appliances, the family area with a fireplace that opens to the kitchen, good size dining room, and office space. The deck on the main floor has the most gorgeous views of the Hanover countryside. Upstairs, you will find the master bedroom with two walk-in closets and a large master bathroom. There are three other good-size rooms upstairs with amazing views from all around, and another full bathroom. The lower level is a walk-out basement with new carpet, a kitchen, a half-bathroom and more... There is also a two-car garage accessible from the main floor. This house will not last in the market. Make sure to schedule your showing soon.
Zillow last checked: 8 hours ago
Listing updated: November 28, 2023 at 04:01pm
Listed by:
AMIN HABEEB 717-425-0304,
Iron Valley Real Estate of Central PA
Bought with:
Becky Risley, RS366847
Berkshire Hathaway HomeServices Homesale Realty
Source: Bright MLS,MLS#: PAAD2010624
Facts & features
Interior
Bedrooms & bathrooms
- Bedrooms: 4
- Bathrooms: 4
- Full bathrooms: 2
- 1/2 bathrooms: 2
- Main level bathrooms: 1
Basement
- Area: 1134
Heating
- Forced Air, Natural Gas
Cooling
- Central Air, Electric
Appliances
- Included: Gas Water Heater
Features
- Basement: Finished
- Number of fireplaces: 1
Interior area
- Total structure area: 3,681
- Total interior livable area: 2,547 sqft
- Finished area above ground: 2,547
- Finished area below ground: 0
Property
Parking
- Total spaces: 2
- Parking features: Garage Faces Front, Garage Door Opener, Attached
- Attached garage spaces: 2
Accessibility
- Accessibility features: 2+ Access Exits
Features
- Levels: Two
- Stories: 2
- Pool features: None
Lot
- Size: 0.73 Acres
Details
- Additional structures: Above Grade, Below Grade
- Parcel number: 04L110258000
- Zoning: RESIDENTIAL
- Special conditions: Standard
Construction
Type & style
- Home type: SingleFamily
- Architectural style: Traditional
- Property subtype: Single Family Residence
Materials
- Vinyl Siding, Stone
- Foundation: Concrete Perimeter
Condition
- Excellent,Very Good
- New construction: No
- Year built: 2015
Utilities & green energy
- Sewer: Community Septic Tank
- Water: Well
Community & neighborhood
Location
- Region: Hanover
- Subdivision: Summit Ridge
- Municipality: BERWICK TWP
HOA & financial
HOA
- Has HOA: Yes
- HOA fee: $257 annually
- Association name: INCH & CO PROPERTY MANAGEMENT
Other
Other facts
- Listing agreement: Exclusive Right To Sell
- Ownership: Fee Simple
Price history
| Date | Event | Price |
|---|---|---|
| 10/27/2023 | Sold | $450,000+0%$177/sqft |
Source: | ||
| 9/23/2023 | Pending sale | $449,900$177/sqft |
Source: | ||
| 9/21/2023 | Listed for sale | $449,900-3.2%$177/sqft |
Source: | ||
| 9/11/2023 | Listing removed | -- |
Source: | ||
| 7/24/2023 | Price change | $465,000-1.1%$183/sqft |
Source: | ||
Public tax history
| Year | Property taxes | Tax assessment |
|---|---|---|
| 2025 | $8,092 +3.2% | $362,300 |
| 2024 | $7,839 +5.5% | $362,300 |
| 2023 | $7,430 +12.3% | $362,300 +2.4% |
Find assessor info on the county website
Neighborhood: 17331
Nearby schools
GreatSchools rating
- 7/10Conewago Township Elementary SchoolGrades: K-3Distance: 4 mi
- 7/10New Oxford Middle SchoolGrades: 7-8Distance: 4.1 mi
- 5/10New Oxford Senior High SchoolGrades: 9-12Distance: 4.1 mi
Schools provided by the listing agent
- District: Conewago Valley
Source: Bright MLS. This data may not be complete. We recommend contacting the local school district to confirm school assignments for this home.
Get pre-qualified for a loan
At Zillow Home Loans, we can pre-qualify you in as little as 5 minutes with no impact to your credit score.An equal housing lender. NMLS #10287.
Sell with ease on Zillow
Get a Zillow Showcase℠ listing at no additional cost and you could sell for —faster.
$483,800
2% more+$9,676
With Zillow Showcase(estimated)$493,476


