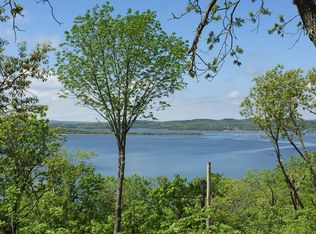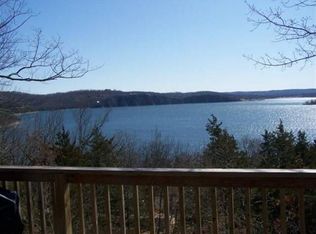Closed
Price Unknown
140 Fantail Road, Branson West, MO 65737
4beds
3,044sqft
Single Family Residence
Built in 2005
0.35 Acres Lot
$681,600 Zestimate®
$--/sqft
$2,727 Estimated rent
Home value
$681,600
$641,000 - $729,000
$2,727/mo
Zestimate® history
Loading...
Owner options
Explore your selling options
What's special
You have been cordially invited to live life at the top @ 140 Fantail Road situated at one of the highest point on all of pristine Table Rock Lake. Picture passing up through a gently winding road as it rises up & around the top of famous Gobblers Mountain, offering you spectacular 180 degree lake views (sunrise, sunset, day, night, city, lake, mountain, dramatic weather event shows, rainbows, & incredible firework views on the 4th of July) every day! '''Welcome home'' the lake says as the foyer grants you & your guests instant access to the jaw-dropping views without interference. This spectacular custom built home also features almost 3,500 ft. which includes: four bedrooms, four bathrooms, spacious two-car garage, main level laundry, two XL covered decks (top one bug-free/screened-in), cozy living room fireplace, an everything you need on the main level, split bedroom & open concept floor plan! The owner's quarters is lake view (like almost every room) and includes an en suite with jetted tub & walk-in closet. The highlight of this home is hands down the incredible chef's kitchen with tons of countertop space, two ovens, sweeping lake views, a kitchen bar for those impromptu lake potlucks & pizza parties after a long day on the lake, & formal lake view dining room sure to impress all of your dinner guests! Loving these unseasonable warm winter days? Take the party outside to the expansive covered deck system with unparalleled water views & show stopping sunsets inspiring you as you end all 365 glorious days a year! The home has been meticulously & loving maintained, & is finished with a balance of natural materials, warm color palettes, and is move-in ready for you & your tribe to enjoy for decades to come. Can't find a home with a boat slip you can take a cart to? The search is over...there's even a 10x24 boat slip offered a few blocks away for an additional 70k! Take your lake living to the next level, the top level, @ 140 Fantail, Table Rock Lake.
Zillow last checked: 8 hours ago
Listing updated: August 02, 2024 at 02:59pm
Listed by:
Ann Ferguson 417-830-0175,
Keller Williams Tri-Lakes
Bought with:
Sheri Owings, 2016012479
AMAX Real Estate
Source: SOMOMLS,MLS#: 60262011
Facts & features
Interior
Bedrooms & bathrooms
- Bedrooms: 4
- Bathrooms: 4
- Full bathrooms: 4
Primary bedroom
- Area: 236.25
- Dimensions: 17.5 x 13.5
Bedroom 2
- Area: 188.86
- Dimensions: 12.9 x 14.64
Bedroom 3
- Area: 183.33
- Dimensions: 13.58 x 13.5
Bedroom 4
- Description: (No Window)
- Area: 162.12
- Dimensions: 11.58 x 14
Primary bathroom
- Description: Ensuite (Jetted Tub)
- Area: 81.72
- Dimensions: 9.08 x 9
Bathroom full
- Description: Ensuite
- Area: 50.62
- Dimensions: 10.33 x 4.9
Bathroom full
- Description: Ensuite
- Area: 46.94
- Dimensions: 9.58 x 4.9
Bathroom full
- Area: 84.55
- Dimensions: 8.9 x 9.5
Dining room
- Area: 109
- Dimensions: 10 x 10.9
Other
- Area: 138.3
- Dimensions: 10 x 13.83
Kitchen
- Area: 343.7
- Dimensions: 15.33 x 22.42
Laundry
- Area: 78.59
- Dimensions: 8.9 x 8.83
Living room
- Area: 436.89
- Dimensions: 27.17 x 16.08
Living room
- Area: 537.88
- Dimensions: 14 x 38.42
Other
- Description: Pantry
- Area: 50.64
- Dimensions: 6.33 x 8
Other
- Description: Wet Bar
- Area: 45.35
- Dimensions: 6.83 x 6.64
Other
- Description: Storage
- Area: 257.89
- Dimensions: 12.58 x 20.5
Other
- Description: Closet
- Area: 100
- Dimensions: 10 x 10
Other
- Description: Hallway
- Area: 77.81
- Dimensions: 20.75 x 3.75
Other
- Description: Stairs
- Area: 64.11
- Dimensions: 7.42 x 8.64
Heating
- Central, Electric
Cooling
- Central Air
Appliances
- Included: Dishwasher, Disposal, Electric Water Heater, Free-Standing Electric Oven, Microwave, Refrigerator, Built-In Electric Oven
- Laundry: W/D Hookup
Features
- High Speed Internet, Laminate Counters, Walk-In Closet(s), Walk-in Shower, Wet Bar
- Flooring: Carpet, Hardwood, Tile
- Basement: Finished,Storage Space,Walk-Out Access,Full
- Attic: Pull Down Stairs
- Has fireplace: Yes
- Fireplace features: Brick, Living Room, Wood Burning
Interior area
- Total structure area: 3,440
- Total interior livable area: 3,044 sqft
- Finished area above ground: 1,720
- Finished area below ground: 1,324
Property
Parking
- Total spaces: 2
- Parking features: Garage Faces Front, Paved
- Attached garage spaces: 2
Features
- Levels: One
- Stories: 1
- Patio & porch: Covered, Deck
- Has spa: Yes
- Spa features: Bath
- Has view: Yes
- View description: Lake, Panoramic, Water
- Has water view: Yes
- Water view: Lake,Water
Lot
- Size: 0.35 Acres
- Features: Acreage, Cleared, Landscaped, Level, Sloped, Wooded/Cleared Combo
Details
- Parcel number: 141.011002012006.000
Construction
Type & style
- Home type: SingleFamily
- Architectural style: Ranch
- Property subtype: Single Family Residence
Materials
- Stone, Wood Siding
- Roof: Composition
Condition
- Year built: 2005
Utilities & green energy
- Sewer: Septic Tank
- Water: Shared Well
Community & neighborhood
Location
- Region: Branson West
- Subdivision: Gobblers Mountain
Other
Other facts
- Listing terms: Cash,Conventional,FHA,USDA/RD,VA Loan
Price history
| Date | Event | Price |
|---|---|---|
| 5/17/2024 | Sold | -- |
Source: | ||
| 4/18/2024 | Pending sale | $695,000$228/sqft |
Source: | ||
| 2/26/2024 | Listed for sale | $695,000$228/sqft |
Source: | ||
Public tax history
| Year | Property taxes | Tax assessment |
|---|---|---|
| 2024 | $1,378 +0.1% | $28,140 |
| 2023 | $1,376 +0.6% | $28,140 |
| 2022 | $1,369 | $28,140 |
Find assessor info on the county website
Neighborhood: 65737
Nearby schools
GreatSchools rating
- NAReeds Spring Primary SchoolGrades: PK-1Distance: 7.2 mi
- 3/10Reeds Spring Middle SchoolGrades: 7-8Distance: 6.8 mi
- 5/10Reeds Spring High SchoolGrades: 9-12Distance: 6.7 mi
Schools provided by the listing agent
- Elementary: Reeds Spring
- Middle: Reeds Spring
- High: Reeds Spring
Source: SOMOMLS. This data may not be complete. We recommend contacting the local school district to confirm school assignments for this home.

