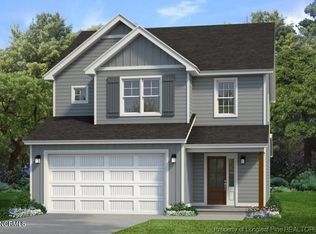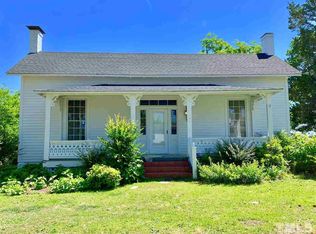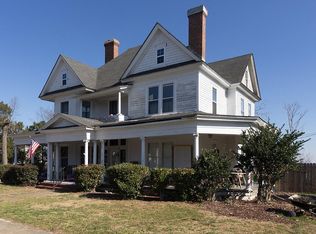Sold for $425,000 on 06/18/24
$425,000
140 Falkirk Ct, Carthage, NC 28327
4beds
1,906sqft
Single Family Residence
Built in 2023
7,405.2 Square Feet Lot
$435,600 Zestimate®
$223/sqft
$2,331 Estimated rent
Home value
$435,600
$388,000 - $492,000
$2,331/mo
Zestimate® history
Loading...
Owner options
Explore your selling options
What's special
The Lyon is a delightful craftsman-style open floorplan home. The lower level features a large family room accompanied by a dining area and a modern kitchen including a generous island that doubles as additional casual dining space, and a rear covered porch which is accessible from the dining area. Other lower-level features include a partial bathroom, two closets, a wired shelved kitchen pantry, and a drop zone. On the upper-level you will find three additional bedrooms, including a spacious owners suite with a bathroom featuring dual sinks, a tiled walk-in-shower with seat, and a large walk-in-closet. The upper-level also features a laundry room, and a linen closet. Overall, the Lyon plan in The Carolina combines modern design, functional spaces, and a great location, making it an appealing choice for those seeking a new construction home. The Carolina offers a community swimming pool, driving range, fitness center. $10,000 builder incentive
Zillow last checked: 8 hours ago
Listing updated: June 18, 2024 at 07:59am
Listed by:
LESLIE RIEDERER,
COLDWELL BANKER ADVANTAGE #3-SOUTHERN PINES
Bought with:
Non Member Agent, none
NON MEMBER COMPANY
Source: LPRMLS,MLS#: 717074 Originating MLS: Longleaf Pine Realtors
Originating MLS: Longleaf Pine Realtors
Facts & features
Interior
Bedrooms & bathrooms
- Bedrooms: 4
- Bathrooms: 3
- Full bathrooms: 2
- 1/2 bathrooms: 1
Heating
- Heat Pump
Cooling
- Central Air
Appliances
- Included: Dishwasher, Microwave, Range
- Laundry: Washer Hookup, Dryer Hookup, In Unit
Features
- Ceiling Fan(s), Entrance Foyer, Eat-in Kitchen, Kitchen Island, Kitchen/Dining Combo, Other, See Remarks, Walk-In Closet(s), Walk-In Shower
- Flooring: Carpet, Luxury Vinyl Plank, Luxury Vinyl Tile
- Basement: Other
- Number of fireplaces: 1
- Fireplace features: Electric
Interior area
- Total interior livable area: 1,906 sqft
Property
Parking
- Total spaces: 2
- Parking features: Attached, Garage, Garage Door Opener
- Attached garage spaces: 2
Features
- Levels: Two
- Stories: 2
- Patio & porch: Covered, Porch
Lot
- Size: 7,405 sqft
- Dimensions: 29 x 31 x 76 x 58 x 120
- Features: < 1/4 Acre
Details
- Parcel number: 20230484
- Special conditions: Standard
Construction
Type & style
- Home type: SingleFamily
- Architectural style: Two Story
- Property subtype: Single Family Residence
Materials
- Fiber Cement, Wood Frame
Condition
- New construction: Yes
- Year built: 2023
Details
- Warranty included: Yes
Utilities & green energy
- Sewer: Public Sewer
- Water: Public
Community & neighborhood
Security
- Security features: Smoke Detector(s)
Community
- Community features: Clubhouse, Community Pool, Fitness Center
Location
- Region: Carthage
- Subdivision: The Carolina
HOA & financial
HOA
- Has HOA: Yes
- HOA fee: $1,020 annually
- Association name: Caropines Ventures
Other
Other facts
- Listing terms: Cash,Conventional,FHA,USDA Loan,VA Loan
- Ownership: Less than a year
Price history
| Date | Event | Price |
|---|---|---|
| 6/18/2024 | Sold | $425,000$223/sqft |
Source: | ||
| 6/17/2024 | Listed for sale | $425,000$223/sqft |
Source: | ||
| 5/21/2024 | Pending sale | $425,000$223/sqft |
Source: The Ascot Corporation | ||
| 4/8/2024 | Listed for sale | $425,000$223/sqft |
Source: The Ascot Corporation | ||
| 3/21/2024 | Pending sale | $425,000$223/sqft |
Source: | ||
Public tax history
| Year | Property taxes | Tax assessment |
|---|---|---|
| 2024 | $1,403 | $375,030 |
Find assessor info on the county website
Neighborhood: 28327
Nearby schools
GreatSchools rating
- 7/10Carthage Elementary SchoolGrades: PK-5Distance: 0.9 mi
- 9/10New Century Middle SchoolGrades: 6-8Distance: 4.2 mi
- 7/10Union Pines High SchoolGrades: 9-12Distance: 4.8 mi
Schools provided by the listing agent
- Middle: Crains Creek Middle School
- High: Union Pines High
Source: LPRMLS. This data may not be complete. We recommend contacting the local school district to confirm school assignments for this home.

Get pre-qualified for a loan
At Zillow Home Loans, we can pre-qualify you in as little as 5 minutes with no impact to your credit score.An equal housing lender. NMLS #10287.
Sell for more on Zillow
Get a free Zillow Showcase℠ listing and you could sell for .
$435,600
2% more+ $8,712
With Zillow Showcase(estimated)
$444,312

