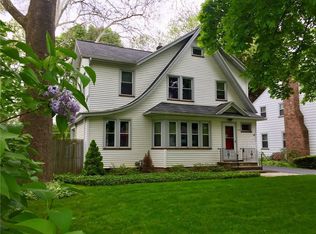Closed
$365,000
140 Fairhaven Rd, Rochester, NY 14610
4beds
2,020sqft
Single Family Residence
Built in 1950
0.37 Acres Lot
$394,400 Zestimate®
$181/sqft
$3,232 Estimated rent
Home value
$394,400
$367,000 - $426,000
$3,232/mo
Zestimate® history
Loading...
Owner options
Explore your selling options
What's special
A STUNNING HOME! 4 bedrooms, 2 baths including a brand new primary bedroom with en suite bathroom. Remodeled kitchen and classic charm throughout. A MUST SEE! So many updates and amenities. Great location near all the city hotspots with Penfield Schools. LARGE lot and yard. New Roof, new AC, new furnace, new gas fireplace, new sump pump. Beautiful hardwood floors and outdoor patio for summer dining. This house is ready for a new owner to make it home! Public records for square footage does not reflect recent addition of primary bedroom and bathroom suite. Delayed Negotiations until Tuesday, August 20th at 4pm.
Zillow last checked: 8 hours ago
Listing updated: October 08, 2024 at 01:55am
Listed by:
Scott Kraeger 512-574-7495,
Coldwell Banker Custom Realty
Bought with:
Paul J. Manuse, 10401308111
RE/MAX Realty Group
Source: NYSAMLSs,MLS#: R1559210 Originating MLS: Rochester
Originating MLS: Rochester
Facts & features
Interior
Bedrooms & bathrooms
- Bedrooms: 4
- Bathrooms: 2
- Full bathrooms: 2
Heating
- Gas, Forced Air
Cooling
- Central Air, Wall Unit(s)
Appliances
- Included: Dryer, Dishwasher, Gas Oven, Gas Range, Gas Water Heater, Microwave, Refrigerator, Washer
- Laundry: In Basement
Features
- Breakfast Bar, Ceiling Fan(s), Entrance Foyer, Separate/Formal Living Room, Granite Counters, Pantry, Window Treatments, Bath in Primary Bedroom
- Flooring: Ceramic Tile, Hardwood, Tile, Varies
- Windows: Drapes
- Basement: Full,Sump Pump
- Number of fireplaces: 1
Interior area
- Total structure area: 2,020
- Total interior livable area: 2,020 sqft
Property
Parking
- Total spaces: 1
- Parking features: Detached, Garage
- Garage spaces: 1
Features
- Levels: Two
- Stories: 2
- Patio & porch: Open, Patio, Porch
- Exterior features: Blacktop Driveway, Patio
Lot
- Size: 0.37 Acres
- Dimensions: 115 x 140
- Features: Near Public Transit, Residential Lot
Details
- Additional structures: Shed(s), Storage
- Parcel number: 2620001221200001022000
- Special conditions: Standard
Construction
Type & style
- Home type: SingleFamily
- Architectural style: Colonial
- Property subtype: Single Family Residence
Materials
- Aluminum Siding, Brick, Steel Siding, Copper Plumbing
- Foundation: Block
- Roof: Asphalt
Condition
- Resale
- Year built: 1950
Utilities & green energy
- Electric: Circuit Breakers
- Sewer: Connected
- Water: Connected, Public
- Utilities for property: Cable Available, High Speed Internet Available, Sewer Connected, Water Connected
Community & neighborhood
Location
- Region: Rochester
- Subdivision: Browncroft Ext Rev
Other
Other facts
- Listing terms: Cash,Conventional,FHA,VA Loan
Price history
| Date | Event | Price |
|---|---|---|
| 10/1/2024 | Sold | $365,000+32.8%$181/sqft |
Source: | ||
| 8/21/2024 | Pending sale | $274,900$136/sqft |
Source: | ||
| 8/15/2024 | Listed for sale | $274,900+77.9%$136/sqft |
Source: | ||
| 1/22/2015 | Sold | $154,500+33.8%$76/sqft |
Source: | ||
| 11/15/2007 | Sold | $115,500$57/sqft |
Source: Public Record Report a problem | ||
Public tax history
| Year | Property taxes | Tax assessment |
|---|---|---|
| 2024 | -- | $219,000 +28.1% |
| 2023 | -- | $171,000 |
| 2022 | -- | $171,000 |
Find assessor info on the county website
Neighborhood: 14610
Nearby schools
GreatSchools rating
- 7/10Indian Landing Elementary SchoolGrades: K-5Distance: 0.8 mi
- 7/10Bay Trail Middle SchoolGrades: 6-8Distance: 2.8 mi
- 8/10Penfield Senior High SchoolGrades: 9-12Distance: 3.7 mi
Schools provided by the listing agent
- District: Penfield
Source: NYSAMLSs. This data may not be complete. We recommend contacting the local school district to confirm school assignments for this home.
