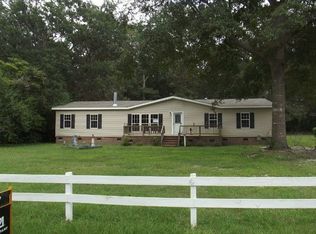Sold for $215,000
$215,000
140 Everette Road, Tarboro, NC 27886
4beds
1,881sqft
Manufactured Home
Built in 2000
0.45 Acres Lot
$214,400 Zestimate®
$114/sqft
$796 Estimated rent
Home value
$214,400
Estimated sales range
Not available
$796/mo
Zestimate® history
Loading...
Owner options
Explore your selling options
What's special
WOW IS ALL YOU WILL SAY WHEN YOU STEP INSIDE THIS COMPLETELY REHABBED, COMPLETELY UPFITTED HOME with TONS of HIGH END EXTRAS!! Home placed on a sweet street just outside the Tarboro Town Limits on almost a 1/2 acre lot. No attention to detail was missed.! It will make someone a REMARKABLE Home. Too much too list in description section on this one. A FEATURE sheet is available that has ALL the info for you. This is a 2000 Springhill Fleetwood 4 Bedroom 3 Bath LIKE NEW NEW NEW home. Over 1800 sq ft with a 20'' X 12' Deck and a 12' X 17' covered front porch. Chef's Kitchen with solid surface counters called Antiquity. EVERYTHING IN THIS HOME IS NEW! Electrical, Plumbing, HVAC, Windows, Light Fixtures, Faucets, Appliances and includes Refrigerator with Ice maker, New Metal roof, Sliding glass doors go onto deck and separate door from laundry room to deck with room for a freezer, Recessed lighting, Water Heater,
Main Bedroom suite is VERY NICE. The walk in closet is a ROOM with Built-Ins GALORE and has vent so it can be climate controlled. Main Suite Bathroom has been updated with Serenity Soaking Tub and nice faucets. Separate shower. Permits pulled for work done. Stripped to studs and new insulation placed. 3 new repair lines for septic. This is a MUST SEE home. More pics coming soon. Call Today!!
Zillow last checked: 8 hours ago
Listing updated: August 29, 2025 at 03:43pm
Listed by:
Reams Team 252-883-0259,
Reams Team Realty, LLC
Bought with:
KINSEY JUNE, 281532
Keller Williams Realty Points East
Source: Hive MLS,MLS#: 100497131 Originating MLS: Rocky Mount Area Association of Realtors
Originating MLS: Rocky Mount Area Association of Realtors
Facts & features
Interior
Bedrooms & bathrooms
- Bedrooms: 4
- Bathrooms: 3
- Full bathrooms: 2
- 1/2 bathrooms: 1
Primary bedroom
- Level: Primary Living Area
Dining room
- Features: Combination, Eat-in Kitchen
Heating
- Forced Air, Heat Pump, Electric
Cooling
- Central Air
Appliances
- Included: Electric Oven, Built-In Microwave, Refrigerator, Dishwasher
- Laundry: Dryer Hookup, Washer Hookup, Laundry Room
Features
- Master Downstairs, Walk-in Closet(s), Solid Surface, Kitchen Island, Ceiling Fan(s), Walk-in Shower, Blinds/Shades, Walk-In Closet(s)
- Flooring: LVT/LVP
- Attic: None
- Has fireplace: No
- Fireplace features: None
Interior area
- Total structure area: 1,881
- Total interior livable area: 1,881 sqft
Property
Parking
- Parking features: On Site
Features
- Levels: One
- Stories: 1
- Patio & porch: Covered, Deck, Porch
- Fencing: None
Lot
- Size: 0.45 Acres
- Dimensions: 100 x 200
- Features: Open Lot, Level
Details
- Parcel number: 475632619000
- Zoning: AR-30
- Special conditions: Standard
Construction
Type & style
- Home type: MobileManufactured
- Property subtype: Manufactured Home
Materials
- Vinyl Siding
- Foundation: Brick/Mortar
- Roof: Metal
Condition
- New construction: No
- Year built: 2000
Utilities & green energy
- Sewer: Septic Tank
- Water: Public
- Utilities for property: Water Available
Community & neighborhood
Security
- Security features: Smoke Detector(s)
Location
- Region: Tarboro
- Subdivision: Not In Subdivision
Other
Other facts
- Listing agreement: Exclusive Right To Sell
- Listing terms: Cash,Conventional,FHA,VA Loan
Price history
| Date | Event | Price |
|---|---|---|
| 8/29/2025 | Sold | $215,000-6.5%$114/sqft |
Source: | ||
| 7/22/2025 | Pending sale | $229,900$122/sqft |
Source: | ||
| 7/14/2025 | Price change | $229,900-4.2%$122/sqft |
Source: | ||
| 6/2/2025 | Price change | $239,900-4%$128/sqft |
Source: | ||
| 5/14/2025 | Price change | $249,900-3.5%$133/sqft |
Source: | ||
Public tax history
| Year | Property taxes | Tax assessment |
|---|---|---|
| 2024 | $185 +6.1% | $18,000 +12.5% |
| 2023 | $174 | $16,000 |
| 2022 | $174 | $16,000 |
Find assessor info on the county website
Neighborhood: 27886
Nearby schools
GreatSchools rating
- 3/10G W Carver ElementaryGrades: PK-5Distance: 9.6 mi
- 5/10South Edgecombe MiddleGrades: 6-8Distance: 10.5 mi
- 10/10Edgecombe Early College HighGrades: 9-12Distance: 6.5 mi
Schools provided by the listing agent
- Elementary: Carver
- Middle: South Edgecombe
- High: Southwest Edgecombe
Source: Hive MLS. This data may not be complete. We recommend contacting the local school district to confirm school assignments for this home.
