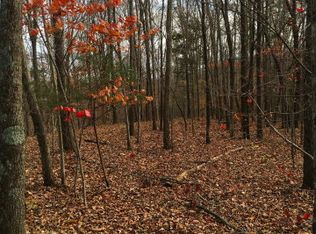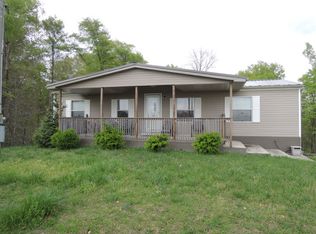Sold for $999,737
$999,737
140 Elmo Barnes Rd, Monroe, TN 38573
5beds
5,497sqft
Single Family Residence
Built in 2008
27.08 Acres Lot
$1,057,900 Zestimate®
$182/sqft
$4,628 Estimated rent
Home value
$1,057,900
$973,000 - $1.15M
$4,628/mo
Zestimate® history
Loading...
Owner options
Explore your selling options
What's special
An Oasis of privacy, beauty & amenities! This exquisite American, traditional, blended tastefully with contemporary craftsman is handcrafted, totally updated inside and out w/ style & finishes to satisfy every desire! Chefs dream kitchen (loads of custom cabinets, gorgeous granite tops, double refrigerators, double oven, lg.island and bar seating), casual dining & formal dining flow seamlessly to living rm. (gas stone FP, soaring ceiling) & parlor. Main level also features a bedrm. & full bath, 1/2 guest bath, sun/exercise rm. Upper level XL master suite w/resort style bath (soak tub, giant marble shower) laundry, loft office and screen porch. 3 more bedrooms, full jack/jill bath, and AWESOME game bonus room!
Zillow last checked: 8 hours ago
Listing updated: March 20, 2025 at 08:23pm
Listed by:
Dino Cates,
Exit Cross Roads Realty Livingston,
Catherine Cates,
Exit Cross Roads Realty Cookeville
Bought with:
Other Other Non Realtor, 999999
Other Non Member Office
Source: UCMLS,MLS#: 218044
Facts & features
Interior
Bedrooms & bathrooms
- Bedrooms: 5
- Bathrooms: 4
- Full bathrooms: 3
- Partial bathrooms: 1
- Main level bedrooms: 1
Primary bedroom
- Level: Upper
Bedroom 2
- Level: Main
Bedroom 3
- Level: Upper
Bedroom 4
- Level: Upper
Bedroom 5
- Level: Upper
Dining room
- Level: Main
Family room
- Level: Upper
Kitchen
- Level: Main
Living room
- Level: Main
Heating
- Electric, Propane, Central, Heat Pump
Cooling
- Central Air
Appliances
- Included: Dishwasher, Electric Oven, Refrigerator, Electric Range, Microwave, Range Hood, Washer, Dryer, Double Oven, Electric Water Heater
- Laundry: Upper Level
Features
- New Floor Covering, New Paint, Ceiling Fan(s), Vaulted Ceiling(s), Walk-In Closet(s)
- Windows: Double Pane Windows
- Basement: Full,Concrete,Walk-Out Access,Partially Finished
- Number of fireplaces: 1
- Fireplace features: One, Gas Log, Living Room
Interior area
- Total structure area: 5,497
- Total interior livable area: 5,497 sqft
Property
Parking
- Total spaces: 4
- Parking features: RV Access/Parking, Garage Door Opener, Attached, Garage
- Has attached garage: Yes
- Covered spaces: 4
Features
- Levels: Two
- Patio & porch: Porch, Covered, Screened, Patio, Deck, Sunroom
- Exterior features: Horses Allowed, Lighting, Other, Sprinkler System, Garden
- Pool features: In Ground
- Fencing: Fenced
- Has view: Yes
Lot
- Size: 27.08 Acres
- Dimensions: 27.08 acres
- Features: Greenbelt, Horse Property, Wooded, Cleared, Views, Trees
Details
- Additional structures: Outbuilding
- Parcel number: 008.01
- Horses can be raised: Yes
Construction
Type & style
- Home type: SingleFamily
- Property subtype: Single Family Residence
Materials
- Stone, HardiPlank Type, Frame
- Roof: Composition
Condition
- Year built: 2008
Utilities & green energy
- Electric: Circuit Breakers
- Sewer: Septic Tank
- Water: Utility District
- Utilities for property: Natural Gas Connected, Propane
Community & neighborhood
Security
- Security features: Smoke Detector(s), Security System
Location
- Region: Monroe
- Subdivision: None
Price history
| Date | Event | Price |
|---|---|---|
| 10/10/2023 | Sold | $999,737-4.8%$182/sqft |
Source: | ||
| 9/1/2023 | Contingent | $1,050,000$191/sqft |
Source: | ||
| 9/1/2023 | Pending sale | $1,050,000$191/sqft |
Source: | ||
| 8/9/2023 | Price change | $1,050,000-12.5%$191/sqft |
Source: | ||
| 3/29/2023 | Listed for sale | $1,199,700$218/sqft |
Source: | ||
Public tax history
| Year | Property taxes | Tax assessment |
|---|---|---|
| 2025 | $3,154 | $184,450 |
| 2024 | $3,154 +0.2% | $184,450 |
| 2023 | $3,148 +14.5% | $184,450 +61.7% |
Find assessor info on the county website
Neighborhood: 38573
Nearby schools
GreatSchools rating
- 5/10Pickett County Elementary SchoolGrades: PK-8Distance: 6.9 mi
- 6/10Pickett Co High SchoolGrades: 9-12Distance: 7 mi
Get pre-qualified for a loan
At Zillow Home Loans, we can pre-qualify you in as little as 5 minutes with no impact to your credit score.An equal housing lender. NMLS #10287.

