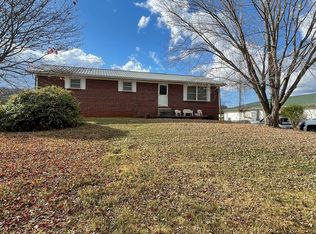Plenty of room, Plenty of storage in this 4br, 2ba,1900 sq ft Ranch Style home with Detached Garage, Detached Carport, Attached Basement Garage, along with Private Level Back Yard that boasts a 6ft vinyl fence. Home Features include Large open Kitchen, Dining Area, Den, Large Living Room, Large Master Bedroom, Recent Roof, Recent Dual Heat Pumps and Replacement Windows. Minutes to Clinchview Golf Course, Bean Station, Cherokee Lake, Morristown, Shopping, Hospital, Doctors, and plenty of Restaurants. Plenty of parking with the advantage of two Concrete Driveways for all those vehicles and or toys.
This property is off market, which means it's not currently listed for sale or rent on Zillow. This may be different from what's available on other websites or public sources.

