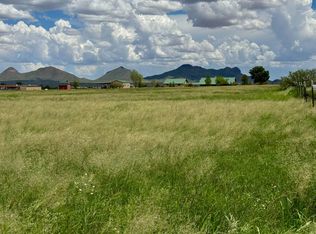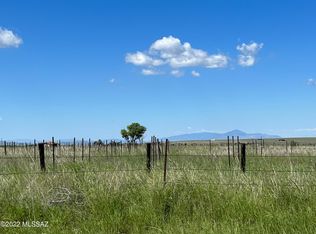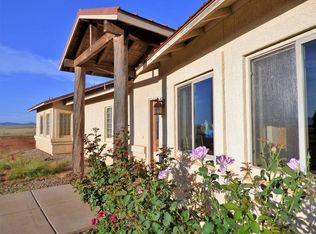Sold for $1,400,000 on 06/18/25
$1,400,000
140 Elgin Rd, Elgin, AZ 85611
4beds
3,460sqft
Single Family Residence
Built in 2007
20 Acres Lot
$1,381,500 Zestimate®
$405/sqft
$3,328 Estimated rent
Home value
$1,381,500
Estimated sales range
Not available
$3,328/mo
Zestimate® history
Loading...
Owner options
Explore your selling options
What's special
Amazing move in ready exceptionally maintained Winery Row Estate. Sweeping views in all directions across Sonora High desert grasslands NO CC&Rs Perfect for Winery, weddings / events or get away Ranch. Enjoy the open floor plan with vaulted ceilings, Natural light pours into the living space. Stone fireplace splits the living space and open concept kitchen / breakfast nook, Large Granite island is perfect gathering spot. 3 Garage bays and Guest house are attached by breezeway.This is a must see home for horse enthusiast ,winery owners, or any savvy buyer, property has gentle slopped land, great well, multiple out buildings include enclosed shop 41x24 with 41 x 30 covered slab, approx 55 trees on irrigation many are fruit: pear, apples, peach, Apricot, pecan, used for AZ Lottery Ad 2011
Zillow last checked: 8 hours ago
Listing updated: June 18, 2025 at 12:01pm
Listed by:
Charles Larry DeMun 520-732-9179,
Sonoita Realty
Bought with:
Beth Hughes
Sierra Vista Realty, Inc.
Source: MLS of Southern Arizona,MLS#: 22508116
Facts & features
Interior
Bedrooms & bathrooms
- Bedrooms: 4
- Bathrooms: 4
- Full bathrooms: 3
- 1/2 bathrooms: 1
Primary bathroom
- Features: Double Vanity, Exhaust Fan, Separate Shower(s), Soaking Tub
Dining room
- Features: Breakfast Bar, Breakfast Nook, Great Room
Kitchen
- Description: Pantry: Butler,Countertops: Granite
- Features: Wet Bar
Living room
- Features: Off Kitchen
Heating
- Electric, Heat Pump, Zoned
Cooling
- Ceiling Fans, Central Air, Heat Pump, Zoned
Appliances
- Included: Dishwasher, Disposal, Gas Cooktop, Microwave, Refrigerator, Wine Cooler, Water Heater: Electric
- Laundry: Laundry Room
Features
- Cathedral Ceiling(s), Ceiling Fan(s), Entertainment Center Built-In, High Ceilings, Vaulted Ceiling(s), Walk-In Closet(s), Wet Bar, Workshop, Ceiling Speakers, Pre-Wired Sat Dish, Pre-Wired Srnd Snd, Pre-Wired Tele Lines, Great Room, Storage, Workshop
- Flooring: Carpet, Wood
- Windows: Window Covering: Stay
- Has basement: No
- Number of fireplaces: 1
- Fireplace features: Gas, See Through, Wood Burning Stove, Dining Room, Family Room, Great Room, Kitchen
Interior area
- Total structure area: 3,460
- Total interior livable area: 3,460 sqft
Property
Parking
- Total spaces: 7
- Parking features: RV Access/Parking, Additional Carport, Detached, Garage Door Opener, Storage, Gravel, Circular Driveway
- Garage spaces: 3
- Carport spaces: 4
- Covered spaces: 7
- Has uncovered spaces: Yes
- Details: RV Parking: Space Available
Accessibility
- Accessibility features: Level, Wide Doorways
Features
- Levels: One
- Stories: 1
- Patio & porch: Covered, Patio, Slab
- Exterior features: Courtyard
- Pool features: None
- Has spa: Yes
- Spa features: Hot Tub
- Fencing: Electric,Field,Wire
- Has view: Yes
- View description: Mountain(s), Panoramic, Rural, Sunrise, Sunset
Lot
- Size: 20 Acres
- Features: Dividable Lot, East/West Exposure, Elevated Lot, North/South Exposure, Landscape - Front: Desert Plantings, Low Care, Natural Desert, Sprinkler/Drip, Trees, Vegetable Garden, Landscape - Rear: Grass, Low Care, Trees, Vegetable Garden
Details
- Additional structures: Workshop, Guest House
- Parcel number: 10924026F
- Zoning: GR
- Special conditions: Standard
- Horses can be raised: Yes
- Horse amenities: Horse Facilities
Construction
Type & style
- Home type: SingleFamily
- Architectural style: Ranch
- Property subtype: Single Family Residence
Materials
- Frame - Stucco
- Roof: Metal
Condition
- Existing
- New construction: No
- Year built: 2007
Utilities & green energy
- Electric: Ssvec
- Gas: Propane
- Sewer: Septic Tank
- Water: Pvt Well (Registered)
Community & neighborhood
Security
- Security features: Prewired, Security Lights, Smoke Detector(s), Alarm System
Community
- Community features: Horses Allowed
Location
- Region: Elgin
- Subdivision: Unsubdivided
HOA & financial
HOA
- Has HOA: No
Other
Other facts
- Listing terms: Cash,Conventional,Submit
- Ownership: Fee (Simple)
- Ownership type: Sole Proprietor
- Road surface type: Paved
Price history
| Date | Event | Price |
|---|---|---|
| 6/18/2025 | Sold | $1,400,000-6.3%$405/sqft |
Source: | ||
| 4/29/2025 | Pending sale | $1,494,000$432/sqft |
Source: | ||
| 4/1/2025 | Price change | $1,494,000-0.3%$432/sqft |
Source: | ||
| 3/21/2025 | Listed for sale | $1,499,000+58.6%$433/sqft |
Source: | ||
| 5/18/2021 | Sold | $945,000+11.8%$273/sqft |
Source: Public Record Report a problem | ||
Public tax history
| Year | Property taxes | Tax assessment |
|---|---|---|
| 2024 | $8,851 -0.8% | $74,503 +13.8% |
| 2023 | $8,926 +2.7% | $65,481 +12.9% |
| 2022 | $8,693 +3.1% | $57,999 +2.2% |
Find assessor info on the county website
Neighborhood: 85611
Nearby schools
GreatSchools rating
- 3/10Elgin Elementary SchoolGrades: PK-8Distance: 3.2 mi
- 4/10Patagonia Union High SchoolGrades: 9-12Distance: 13.1 mi
Schools provided by the listing agent
- Elementary: Elgin Elementary
- Middle: Elgin
- High: Patagonia Union High School
- District: Elgin
Source: MLS of Southern Arizona. This data may not be complete. We recommend contacting the local school district to confirm school assignments for this home.

Get pre-qualified for a loan
At Zillow Home Loans, we can pre-qualify you in as little as 5 minutes with no impact to your credit score.An equal housing lender. NMLS #10287.


