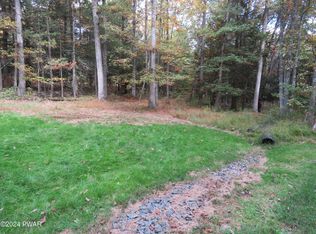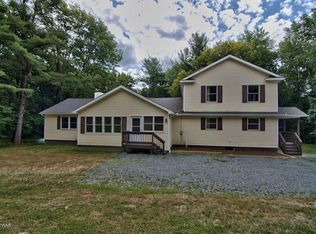Sold for $645,000 on 05/15/24
$645,000
140 Egypt Rd, Tafton, PA 18464
3beds
3,451sqft
Single Family Residence
Built in 1989
2.28 Acres Lot
$567,100 Zestimate®
$187/sqft
$2,781 Estimated rent
Home value
$567,100
$471,000 - $686,000
$2,781/mo
Zestimate® history
Loading...
Owner options
Explore your selling options
What's special
Nestled among the countryside, this secluded estate spans 2.28 acres & is surrounded by private, unbuildable property, offering tremendous privacy. This country farmhouse features three bedrooms & 2.5 bath, exuding traditional charm & warmth. Step outside to discover an enchanting oasis featuring an in-ground pool, accompanied by a charming tiki hut and inviting hot tub, perfect for relaxation and entertaining. For aficionados of fine automobiles, a detached garage awaits, accommodating up to five vehicles across two levels, complete with an attic for additional storage. Additionally, a quaint single-car garage beneath the main house provides additional storage. The estate further impresses with a spacious ClearSpan storage building (42' w x 48' l x 17' h), standing tall at 17 feet, with a roll-up door for easy access, alongside a multi-purpose-built structure (14'w x 36' d x 14' h) for RV or boat storage, ensuring ample space for all your recreational needs. Inside the custom-built home, oak hardwood floors and Terra Cotta tile mingle with luxurious marble accents, complemented by the warmth of solid oak doors and trim. The spacious gourmet kitchen, a chef's delight, showcases granite countertops, butcher block surfaces and a six-burner gas cooktop. This residence offers versatility with an expandable full walk-up attic, lower-level recreation room, and sunroom with indoor hot tub. Embracing sustainability, the property features a 10KW solar panel system, yielding approximately $3,000 in SREC income annually, along with a reliable 14KW generator for added peace of mind. Electric bill typically is as low as the minimal distribution fee of $15! Outside, a paved driveway, leading to the inviting front and rear covered porches, where one can unwind and admire the beauty of the surrounding landscape. This country estate epitomizes luxury living, offering a harmonious blend of comfort, privacy, and natural beauty & is located close to Route 84.
Zillow last checked: 8 hours ago
Listing updated: July 16, 2025 at 10:30am
Listed by:
Bridget Gelderman 570-840-1314,
Davis R. Chant - Lake Wallenpaupack
Bought with:
James J. Gelatt, RS186226L
Davis R. Chant - Lake Wallenpaupack
Debra K. Gunnip, RS317003
Davis R. Chant - Lake Wallenpaupack
Source: PWAR,MLS#: PW240825
Facts & features
Interior
Bedrooms & bathrooms
- Bedrooms: 3
- Bathrooms: 3
- Full bathrooms: 2
- 1/2 bathrooms: 1
Primary bedroom
- Area: 216.61
- Dimensions: 13.33 x 16.25
Bedroom 1
- Area: 158.74
- Dimensions: 13.9 x 11.42
Bedroom 2
- Area: 150.54
- Dimensions: 13.9 x 10.83
Primary bathroom
- Area: 80.8
- Dimensions: 8.08 x 10
Bathroom 1
- Area: 23.96
- Dimensions: 4.42 x 5.42
Bathroom 2
- Area: 62.89
- Dimensions: 8.58 x 7.33
Bonus room
- Area: 84.53
- Dimensions: 8.67 x 9.75
Bonus room
- Area: 581.17
- Dimensions: 22.5 x 25.83
Dining room
- Area: 148.82
- Dimensions: 11.83 x 12.58
Family room
- Area: 173.98
- Dimensions: 12.58 x 13.83
Kitchen
- Area: 226.38
- Dimensions: 13.58 x 16.67
Laundry
- Area: 165.16
- Dimensions: 9.67 x 17.08
Living room
- Area: 177.13
- Dimensions: 14.08 x 12.58
Heating
- Forced Air, Oil, See Remarks
Cooling
- Ceiling Fan(s), Window Unit(s)
Appliances
- Included: Built-In Electric Oven, Microwave, Washer, Self Cleaning Oven, Refrigerator, Dishwasher, Dryer
- Laundry: Laundry Room
Features
- Central Vacuum, Walk-In Closet(s), Kitchen Island, Entrance Foyer, Eat-in Kitchen
- Flooring: Carpet, Tile, Hardwood, Ceramic Tile
- Basement: Daylight,Walk-Out Access,Partially Finished,Heated,Full
- Attic: Attic Storage,Storage,Walk Up
- Has fireplace: No
Interior area
- Total structure area: 5,098
- Total interior livable area: 3,451 sqft
- Finished area above ground: 2,870
- Finished area below ground: 581
Property
Parking
- Total spaces: 7
- Parking features: Attached, Paved, Detached, Other, Garage, Driveway
- Garage spaces: 7
- Has uncovered spaces: Yes
Features
- Levels: Three Or More
- Stories: 2
- Patio & porch: Patio, Porch
- Pool features: In Ground, Pool Cover
- Has spa: Yes
- Fencing: Back Yard
- Has view: Yes
- View description: Pool, Trees/Woods
- Body of water: None
Lot
- Size: 2.28 Acres
- Features: Sloped, Wooded
Details
- Additional structures: Outbuilding, Workshop, Storage, Pole Barn(s)
- Parcel number: 072.000234.001
- Zoning description: Residential
- Other equipment: Generator
Construction
Type & style
- Home type: SingleFamily
- Architectural style: Farmhouse
- Property subtype: Single Family Residence
Materials
- Vinyl Siding
- Roof: Asphalt,Fiberglass
Condition
- New construction: No
- Year built: 1989
Utilities & green energy
- Electric: 200 or Less Amp Service
- Water: Well
Green energy
- Energy generation: Solar
Community & neighborhood
Security
- Security features: Smoke Detector(s)
Location
- Region: Tafton
- Subdivision: None
Other
Other facts
- Listing terms: Cash,Conventional
- Road surface type: Paved
Price history
| Date | Event | Price |
|---|---|---|
| 5/15/2024 | Sold | $645,000-5%$187/sqft |
Source: | ||
| 4/14/2024 | Pending sale | $679,000$197/sqft |
Source: | ||
| 4/3/2024 | Listed for sale | $679,000$197/sqft |
Source: | ||
Public tax history
Tax history is unavailable.
Neighborhood: 18464
Nearby schools
GreatSchools rating
- 6/10Wallenpaupack South El SchoolGrades: K-5Distance: 9.1 mi
- 6/10Wallenpaupack Area Middle SchoolGrades: 6-8Distance: 5.8 mi
- 7/10Wallenpaupack Area High SchoolGrades: 9-12Distance: 5.7 mi

Get pre-qualified for a loan
At Zillow Home Loans, we can pre-qualify you in as little as 5 minutes with no impact to your credit score.An equal housing lender. NMLS #10287.

