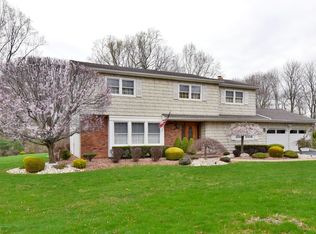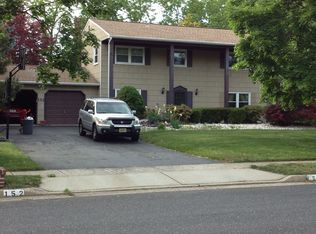Beautifully maintained/updated 5 bedrm, 3 full bath home w/hardwoods throughout & high end kitchen w/42'' cherry cabinets, granite counters & S/S appliances. DR off kitchen w/sliders leading to rear deck. French doors off kitchen lead to a heated sunroom w/panoramic views of rear yard. The LR features a bay window, hardwoods & custom gas fireplace. Large family room, full bathroom and laundry room, rounding out the first floor. Upstairs, the expanded master suite is a luxurious retreat with it's high-end spa like bathroom, large walk-in closet, sitting area and sliders leading to a private deck. Outside is an entertainer's delight w/covered deck, outdoor kitchen, in-ground pool, koi pond w/waterfall and private yard backing to preserved land. All this w/2-car garage & full basement.
This property is off market, which means it's not currently listed for sale or rent on Zillow. This may be different from what's available on other websites or public sources.

