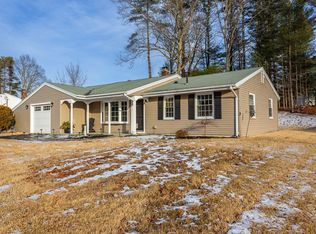Sold for $474,000 on 05/07/24
$474,000
140 Edward Rd, Raynham, MA 02767
3beds
1,288sqft
Single Family Residence
Built in 1960
0.34 Acres Lot
$494,500 Zestimate®
$368/sqft
$2,617 Estimated rent
Home value
$494,500
$460,000 - $534,000
$2,617/mo
Zestimate® history
Loading...
Owner options
Explore your selling options
What's special
CTO- Showing for Back Ups/ Sought after-one-level living Ranch. What a charming home! Ready for you to move in and relax! The spacious kitchen with NEW STAINLESS STEEL APPLIANCES opens to the living room, which is bright and cozy with a large picture window. The family room, including a laundry nook, complete with a new washing machine (washer and dryer, and appliances, all stay! ). The sliders off the family room lead to the deck and large fenced-in backyard, just waiting for you to entertain. Easy to maintain, in a desired setback neighborhood, NEWER WINDOWS, Central Air Approximate age 2017, *Garage was converted to allow for a family room and laundry, with storage space. No car space in the garage. (Could be converted back to a car garage if desired. ) driveway up to 4 cars The roof is approximately *10 years old. The bathroom light and vanity are newer., New storm door. Shed in back yard furnace under 10 years. Tankless water heater!
Zillow last checked: 8 hours ago
Listing updated: May 08, 2024 at 01:20pm
Listed by:
Lydia Tavares 774-520-8253,
Citylight Homes LLC 978-977-0050
Bought with:
Susan Martins
Keller Williams South Watuppa
Source: MLS PIN,MLS#: 73206707
Facts & features
Interior
Bedrooms & bathrooms
- Bedrooms: 3
- Bathrooms: 1
- Full bathrooms: 1
Primary bedroom
- Level: First
- Area: 117
- Dimensions: 13 x 9
Bedroom 2
- Features: Closet, Flooring - Wall to Wall Carpet
- Level: First
- Area: 120
- Dimensions: 12 x 10
Bedroom 3
- Level: First
- Area: 81
- Dimensions: 9 x 9
Bedroom 4
- Features: Closet, Flooring - Wall to Wall Carpet
Primary bathroom
- Features: Yes
Bathroom 1
- Features: Bathroom - Full, Bathroom - With Tub & Shower, Closet - Linen
- Level: First
Family room
- Features: Flooring - Wall to Wall Carpet
- Level: First
- Area: 156
- Dimensions: 13 x 12
Kitchen
- Features: Flooring - Stone/Ceramic Tile
- Level: First
- Area: 143
- Dimensions: 13 x 11
Living room
- Features: Ceiling Fan(s), Flooring - Laminate, Window(s) - Picture
- Level: First
- Area: 204
- Dimensions: 17 x 12
Heating
- Oil
Cooling
- Central Air
Appliances
- Laundry: Electric Dryer Hookup, Washer Hookup
Features
- Flooring: Tile, Carpet, Laminate
- Doors: Storm Door(s)
- Has basement: No
- Has fireplace: No
Interior area
- Total structure area: 1,288
- Total interior livable area: 1,288 sqft
Property
Parking
- Total spaces: 4
- Parking features: Storage, Off Street
- Has garage: Yes
- Uncovered spaces: 4
Features
- Patio & porch: Porch, Deck - Wood
- Exterior features: Porch, Deck - Wood
- Fencing: Fenced/Enclosed
Lot
- Size: 0.34 Acres
Details
- Parcel number: 2934456
- Zoning: RES
Construction
Type & style
- Home type: SingleFamily
- Architectural style: Ranch
- Property subtype: Single Family Residence
Materials
- Frame
- Foundation: Slab
- Roof: Shingle
Condition
- Year built: 1960
Utilities & green energy
- Electric: 200+ Amp Service
- Sewer: Public Sewer
- Water: Public
- Utilities for property: for Electric Range, for Electric Oven, for Electric Dryer, Washer Hookup
Community & neighborhood
Community
- Community features: Shopping, Park, Medical Facility, Highway Access, Private School, Public School
Location
- Region: Raynham
Other
Other facts
- Listing terms: Contract
Price history
| Date | Event | Price |
|---|---|---|
| 5/7/2024 | Sold | $474,000+3%$368/sqft |
Source: MLS PIN #73206707 | ||
| 3/18/2024 | Contingent | $460,000$357/sqft |
Source: MLS PIN #73206707 | ||
| 3/6/2024 | Listed for sale | $460,000+70.4%$357/sqft |
Source: MLS PIN #73206707 | ||
| 9/29/2017 | Sold | $269,900+25%$210/sqft |
Source: Public Record | ||
| 12/22/2015 | Sold | $216,000+6.4%$168/sqft |
Source: Public Record | ||
Public tax history
| Year | Property taxes | Tax assessment |
|---|---|---|
| 2025 | $4,891 +5% | $404,200 +7.7% |
| 2024 | $4,660 +6.5% | $375,200 +16.7% |
| 2023 | $4,374 +1.3% | $321,600 +10.5% |
Find assessor info on the county website
Neighborhood: Raynham Center
Nearby schools
GreatSchools rating
- NAMerrill Elementary SchoolGrades: K-1Distance: 0.4 mi
- 5/10Raynham Middle SchoolGrades: 5-8Distance: 1.3 mi
- 6/10Bridgewater-Raynham RegionalGrades: 9-12Distance: 4.9 mi
Schools provided by the listing agent
- Elementary: Merrill
- Middle: Rms
- High: Br Regigional
Source: MLS PIN. This data may not be complete. We recommend contacting the local school district to confirm school assignments for this home.
Get a cash offer in 3 minutes
Find out how much your home could sell for in as little as 3 minutes with a no-obligation cash offer.
Estimated market value
$494,500
Get a cash offer in 3 minutes
Find out how much your home could sell for in as little as 3 minutes with a no-obligation cash offer.
Estimated market value
$494,500
