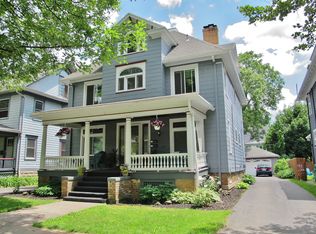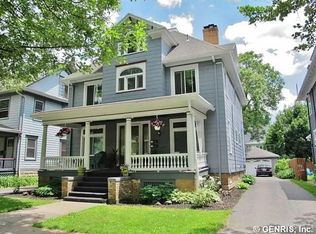Closed
$380,000
140 Edgerton St, Rochester, NY 14607
6beds
2,380sqft
Single Family Residence
Built in 1900
6,250.86 Square Feet Lot
$407,100 Zestimate®
$160/sqft
$3,104 Estimated rent
Maximize your home sale
Get more eyes on your listing so you can sell faster and for more.
Home value
$407,100
$375,000 - $444,000
$3,104/mo
Zestimate® history
Loading...
Owner options
Explore your selling options
What's special
Picture yourself sitting on the front porch of your home in the much sought after neighborhood of Park Avenue. You are a short walk away from the entertainment areas of Park Avenue; restaurants, cafes, bars, and boutiques. This 2.5 Story 6 Bed/1.5 Bath Century Colonial has everything you would expect in a home of that age: oversized front porch, craftsman style front door, gleaming hardwood floors, wood burning fireplace, large principal rooms, stained glass windows, leaded glass windows, built-ins on the 1st & 2nd floors, plenty of windows, gorgeous craftsman style staircase, large eat-in kitchen, and a finished third floor. The home has a 2 car/2 door garage with garage door openers and an upper-level storage area. Furnace & AC were replaced in 2019; the Hot Water Tank in 2003; and the Roof (Architectural Shingles) was a complete tear off in 2012, the Exterior was completely painted in 2021. Delayed negotiations until Thursday, June 27th at 1:00 pm.
OPEN HOUSES SATURDAY, JUNE 22ND & SUNDAY, JUNE 23RD FROM 11:30AM TO 1:00PM.
Zillow last checked: 8 hours ago
Listing updated: August 02, 2024 at 01:35pm
Listed by:
Robert R Neale 585-389-1030,
RE/MAX Realty Group
Bought with:
Benjamin Ferro, 10401350242
Elevate Realty Group
Source: NYSAMLSs,MLS#: R1547024 Originating MLS: Rochester
Originating MLS: Rochester
Facts & features
Interior
Bedrooms & bathrooms
- Bedrooms: 6
- Bathrooms: 2
- Full bathrooms: 1
- 1/2 bathrooms: 1
- Main level bathrooms: 1
Bedroom 1
- Level: Second
Bedroom 2
- Level: Second
Bedroom 3
- Level: Second
Bedroom 4
- Level: Second
Bedroom 5
- Level: Third
Bedroom 6
- Level: Third
Basement
- Level: Basement
Dining room
- Level: First
Foyer
- Level: First
Kitchen
- Level: First
Living room
- Level: First
Workshop
- Level: Basement
Heating
- Electric, Gas, Baseboard, Forced Air
Cooling
- Central Air
Appliances
- Included: Dryer, Dishwasher, Exhaust Fan, Electric Oven, Electric Range, Free-Standing Range, Freezer, Disposal, Gas Water Heater, Oven, Refrigerator, Range Hood, Washer
- Laundry: In Basement
Features
- Attic, Separate/Formal Dining Room, Entrance Foyer, Eat-in Kitchen, Separate/Formal Living Room, Country Kitchen, Natural Woodwork, Workshop
- Flooring: Carpet, Ceramic Tile, Hardwood, Varies, Vinyl
- Windows: Leaded Glass, Storm Window(s), Wood Frames
- Basement: Full
- Number of fireplaces: 1
Interior area
- Total structure area: 2,380
- Total interior livable area: 2,380 sqft
Property
Parking
- Total spaces: 2
- Parking features: Detached, Electricity, Garage, Storage, Garage Door Opener
- Garage spaces: 2
Features
- Patio & porch: Open, Porch
- Exterior features: Blacktop Driveway, Fence
- Fencing: Partial
Lot
- Size: 6,250 sqft
- Dimensions: 50 x 125
- Features: Near Public Transit, Residential Lot
Details
- Parcel number: 26140012160000020050000000
- Special conditions: Standard
Construction
Type & style
- Home type: SingleFamily
- Architectural style: Colonial,Two Story
- Property subtype: Single Family Residence
Materials
- Cedar, Shake Siding, Wood Siding, Copper Plumbing
- Foundation: Block
- Roof: Asphalt,Shingle
Condition
- Resale
- Year built: 1900
Utilities & green energy
- Electric: Circuit Breakers
- Sewer: Connected
- Water: Connected, Public
- Utilities for property: Cable Available, High Speed Internet Available, Sewer Connected, Water Connected
Community & neighborhood
Location
- Region: Rochester
- Subdivision: Pryor Allan & Parker Tr
Other
Other facts
- Listing terms: Cash,Conventional
Price history
| Date | Event | Price |
|---|---|---|
| 8/2/2024 | Sold | $380,000+1.4%$160/sqft |
Source: | ||
| 6/29/2024 | Pending sale | $374,900$158/sqft |
Source: | ||
| 6/21/2024 | Listed for sale | $374,900$158/sqft |
Source: | ||
Public tax history
| Year | Property taxes | Tax assessment |
|---|---|---|
| 2024 | -- | $312,200 +23.5% |
| 2023 | -- | $252,700 |
| 2022 | -- | $252,700 |
Find assessor info on the county website
Neighborhood: Park Avenue
Nearby schools
GreatSchools rating
- 4/10School 23 Francis ParkerGrades: PK-6Distance: 0.1 mi
- 3/10School Of The ArtsGrades: 7-12Distance: 1 mi
- 1/10James Monroe High SchoolGrades: 9-12Distance: 0.8 mi
Schools provided by the listing agent
- District: Rochester
Source: NYSAMLSs. This data may not be complete. We recommend contacting the local school district to confirm school assignments for this home.

