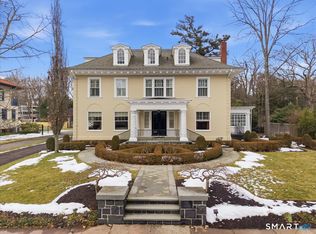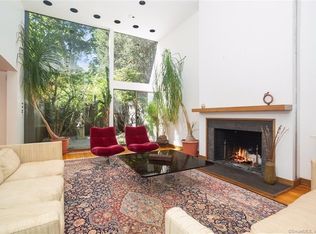Stately 1908 Spanish Colonial Revival-style house located in the prestigious Edgehill/St. Ronan neighborhood across from Edgerton Park. Incredible light and airiness; 10 ft ceilings. Grand entry foyer opens on the left to large South-facing Living Room with wall of windows and French doors leading to a terrace overlooking formal gardens. Opposite Living Room to the right is a formal Dining Room with fireplace and bay window. Spacious butler's pantry leads to a remodeled Chef's kitchen with granite and wood counters, VIKING double ovens, side-by-side refrigerator, gas cook-top, and two ASCO dishwashers & fridge/freezer drawers. Private Family Room/Library with original built-in shelves, fireplace, large windows and French doors face the back yard and gardens. Generous landing leads to a large Master Bedroom Suite which occupies South side of the second floor; sitting room/office, bedroom with fireplace, remodeled glass-tiled bathroom with walk-in shower, soaking tub and double vanity. A set of French doors lead to the private solarium/exercise room and a laundry room. There are two more bedrooms and 2 full bathrooms (one en suite) on that level. Third floor has a loft space with private bathroom, kitchenette and small office, accessible from the main staircase as well as "servant's" staircase - ideal for au paire, guests, etc. Fenced-in back yard with gate access to the over-sized 2 car garage. Central air conditioning on upper floors. Lawn sprinkler system. Multi zones.
This property is off market, which means it's not currently listed for sale or rent on Zillow. This may be different from what's available on other websites or public sources.

