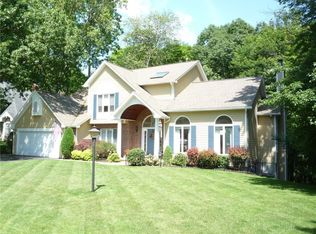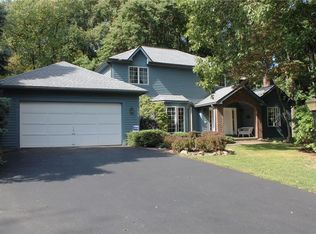Closed
$605,000
140 Eastman Est, Rochester, NY 14622
4beds
2,927sqft
Single Family Residence
Built in 1988
0.58 Acres Lot
$627,100 Zestimate®
$207/sqft
$3,366 Estimated rent
Maximize your home sale
Get more eyes on your listing so you can sell faster and for more.
Home value
$627,100
$589,000 - $665,000
$3,366/mo
Zestimate® history
Loading...
Owner options
Explore your selling options
What's special
Tucked away at the end of a private drive and backing up to the scenic beauty of Durand Eastman Park, this one-of-a-kind Irondequoit gem offers privacy and the ultimate nature lover's paradise. Step inside and you're immediately greeted with soaring ceilings and a stunning staircase that overlooks the living room. This spacious move-in ready home offers 4 bedrooms, 3.5 baths, a large kitchen with an abundance of counter space and storage, large windows allowing natural light to flow throughout, and a warm and inviting living room with vaulted ceilings. The thoughtful layout includes a desirable first floor primary suite with a huge en suite bath, a dedicated home office, and a fully finished basement complete with an in-law apartment featuring its own private kitchen, living room, bar, game area and bathroom. With 1,200 square feet of additional living space, this is perfect for multigenerational living, guest accommodations or a teen lounge. With a patio off the basement exit and a large deck from the first floor, you have instant access to the beautiful grounds. Whether you're looking for a peaceful walk in the woods, pickleball in the driveway, or ice skating in the side yard, this house has it all! A rare opportunity to own a private oasis with room for extended family, unforgettable entertaining spaces, and direct access to nature’s playground. Don’t miss out on this one of a kind retreat! Offers due Monday April 14 at 4:00pm.
Zillow last checked: 8 hours ago
Listing updated: May 20, 2025 at 04:35am
Listed by:
Jessica D. Taccetta 585-748-0409,
Keller Williams Realty Greater Rochester
Bought with:
Robert DeSimone, 10401324596
Hunt Real Estate ERA/Columbus
Source: NYSAMLSs,MLS#: R1597099 Originating MLS: Rochester
Originating MLS: Rochester
Facts & features
Interior
Bedrooms & bathrooms
- Bedrooms: 4
- Bathrooms: 4
- Full bathrooms: 3
- 1/2 bathrooms: 1
- Main level bathrooms: 2
- Main level bedrooms: 1
Heating
- Gas, Forced Air
Cooling
- Central Air
Appliances
- Included: Dryer, Dishwasher, Exhaust Fan, Electric Oven, Electric Range, Gas Oven, Gas Range, Gas Water Heater, Microwave, Refrigerator, Range Hood, Washer
- Laundry: Main Level
Features
- Dining Area, Separate/Formal Dining Room, Eat-in Kitchen, Granite Counters, Pantry, See Remarks, Bedroom on Main Level, In-Law Floorplan, Main Level Primary, Primary Suite
- Flooring: Carpet, Hardwood, Varies, Vinyl
- Basement: Full,Finished
- Number of fireplaces: 2
Interior area
- Total structure area: 2,927
- Total interior livable area: 2,927 sqft
- Finished area below ground: 1,200
Property
Parking
- Total spaces: 2
- Parking features: Attached, Electricity, Garage, Garage Door Opener
- Attached garage spaces: 2
Features
- Levels: Two
- Stories: 2
- Patio & porch: Deck, Open, Patio, Porch
- Exterior features: Blacktop Driveway, Deck, Patio
Lot
- Size: 0.58 Acres
- Dimensions: 120 x 224
- Features: Rectangular, Rectangular Lot, Residential Lot
Details
- Parcel number: 2634000770500001032100
- Special conditions: Standard
Construction
Type & style
- Home type: SingleFamily
- Architectural style: Contemporary
- Property subtype: Single Family Residence
Materials
- Cedar
- Foundation: Block
- Roof: Asphalt,Shingle
Condition
- Resale
- Year built: 1988
Utilities & green energy
- Sewer: Connected
- Water: Connected, Public
- Utilities for property: Electricity Connected, Sewer Connected, Water Connected
Community & neighborhood
Location
- Region: Rochester
Other
Other facts
- Listing terms: Cash,Conventional,FHA,VA Loan
Price history
| Date | Event | Price |
|---|---|---|
| 5/19/2025 | Sold | $605,000+42.4%$207/sqft |
Source: | ||
| 4/16/2025 | Pending sale | $424,900$145/sqft |
Source: | ||
| 4/9/2025 | Listed for sale | $424,900$145/sqft |
Source: | ||
Public tax history
| Year | Property taxes | Tax assessment |
|---|---|---|
| 2024 | -- | $328,000 |
| 2023 | -- | $328,000 +23.8% |
| 2022 | -- | $264,900 |
Find assessor info on the county website
Neighborhood: 14622
Nearby schools
GreatSchools rating
- NAIvan L Green Primary SchoolGrades: PK-2Distance: 1 mi
- 3/10East Irondequoit Middle SchoolGrades: 6-8Distance: 2.2 mi
- 6/10Eastridge Senior High SchoolGrades: 9-12Distance: 1.3 mi
Schools provided by the listing agent
- District: East Irondequoit
Source: NYSAMLSs. This data may not be complete. We recommend contacting the local school district to confirm school assignments for this home.

