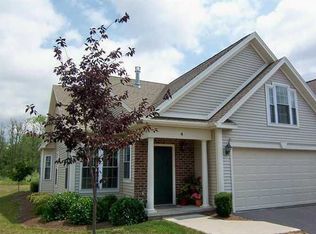RUN, DON'T WALK!!POPULAR COMMUNITY, WITH MAINTENANCE FREE LIVING**PRIME LOCATION,WITH GORGEOUS VIEWS OF THE WOODED AREA AND POND**PRISTINE INTERIOR**NEW CARPET, NEW FLOORING,INTERIOR PAINTED, NEW FURNACE,**OPEN AND AIRY, CATHEDRAL CEILING GREAT ROOM(ALREADY PLUMBED FOR FIREPLACE) WITH BRIGHT SOUTHERN EXPOSURE**DININGROOM OPENS TO KITCHEN, BREAKFAST BAR, AND GLASS FRENCH DOORS TO PRIVATE PATIO AND PICTURESQUE SETTING**FIRST FLOOR MASTER SUITE, WALKIN CLOSET, UPDATED MASTER BATH**2ND BEDROOM/OFFICE WITH ANOTHER FULL BATH** SECOND MASTER SUITE UPSTAIRS W/ ANOTHER WALKIN CLOSET AND ENSUITE BATH*SECURITY SYSTEM** ALL APPLIANCES INCLUDED**CLEAN AS A WHISTLE, TURN KEY**HURRY!!!TAX RECORD 1882 SF*
This property is off market, which means it's not currently listed for sale or rent on Zillow. This may be different from what's available on other websites or public sources.
